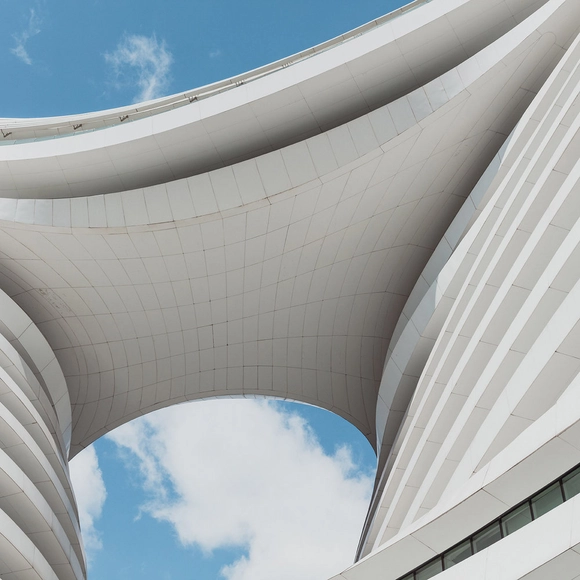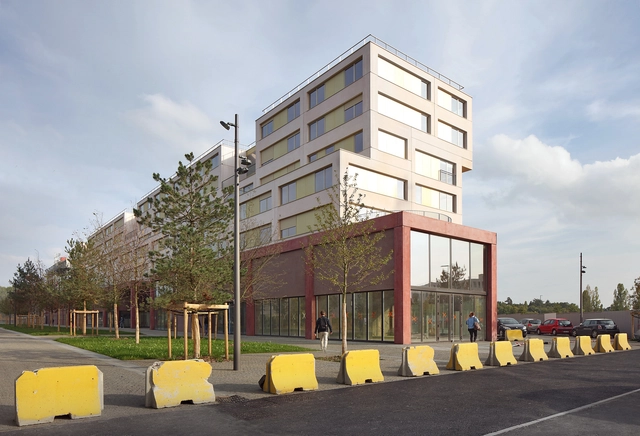
Name: Chinese Blue
Photographer: Sebastian Weiss
Location: Beijing
Year: September 2018

I entered the professional world of architecture in 2016 after finishing my M.Arch at Iowa State University. My undergraduate degree was a Bachelor of Design in Architecture with a minor in Housing Studies from the University of Minnesota. Throughout my academic career my focus has been on the human factor in design and I'm particularly interested in how the built environment affects the people who inhabit it and vice versa. I love to travel and try to make as many pilgrimages as I can to architectural landmarks all over the world!

Name: Chinese Blue
Photographer: Sebastian Weiss
Location: Beijing
Year: September 2018

Following the popularity of their first two structural modeling kits, today Mola Model launches their Kickstarter campaign for Mola Structural Kit 3. Mola3 introduces cable structures to the system of hands-on structural learning, integrating seamlessly with the previous two kits. Because the Mola kits are designed as a single modular system, the new kit can be combined with the previous two, all connected via magnets, to model iconic structures like the Sydney Harbor Bridge or London’s Stansted Airport with the help of the bilingual instruction booklet.

TAB 2019, Tallinn’s 5th Architecture Biennale, will commence with its Opening Week from September 5-11, 2019. Earlier this week, the Biennale announced its programme of events for this year’s festival, which bears the theme “Beauty Matters: The Resurgence of Beauty”. TAB is an international celebration of architecture, organized by the Estonian Centre for Architecture and curated this year by Head Curator Dr. Yael Reisner. The Biennale consists of five main events, to take place in various venues in the heart of Tallinn, as well as a Satellite Programme hosting other events around the city.

Past, Present, Future is an interview project by Itinerant Office, asking acclaimed architects to share their perspectives on the constantly evolving world of architecture. Each interview is split into three video segments: Past, Present, and Future, in which interviewees discuss their thoughts and experiences of architecture through each of those lenses. The first episode of the project featured 11 architects from Italy and the Netherlands and Episode II is comprised of interviews with 13 architects from Spain, Portugal, France, and Belgium.

Innovation and technology are often presented as inextricably linked ideas. Yet, when it comes to solving today’s urban problems, technology does not always represent the best way forward.
Innovation instead should come from a thorough understanding of the city’s functions and processes, including its municipal government and other local organizations. Technology can help, yes, but cannot be used as a panacea.

Past, Present, Future is an interview project by Itinerant Office, asking acclaimed architects to share their perspectives on the constantly evolving world of architecture. Each interview is split into three video segments: Past, Present, and Future, in which interviewees discuss their thoughts and experiences of architecture through each of those lenses. The first episode of the project featured 11 architects from Italy and the Netherlands and Episode II is comprised of interviews with 13 architects from Spain, Portugal, France, and Belgium.

Amidst efforts to revitalize and improve urban centers, the peripheral areas of cities are often ignored or forgotten. The intense focus on the downtown core means, in terms of land use, that only a relatively small area receives the majority of designers’ attention. "Dvorulitsa" (literally "Yardstreet" in Russian) is an urban development strategy proposed by Russian architecture firm Meganom, aiming to shift that focus. Taking the idea of the “superpark” from the 2013 study, "Archaeology of the Periphery," the yardstreet project presents an alternative method of viewing the periphery of a post-soviet city.

A two-stage international design competition recently concluded for the new headquarters of The Kuwait Foundation for the Advancement of Sciences (KFAS), the country’s leading organization for advancing science, technology, and innovation. KÂAT Architects and Yalin Architectural Design were shortlisted as finalists in the second stage of the competition for their collaborative entry, a concept which anchors the future within the past. Drawing inspiration from the local traditions, climate, and urban fabric, the group places their design firmly in the context of its location in Kuwait City.

Name: Monolicious
Photographer: Sebastian Weiss
Location: Milan
Year: 2018

A Green Spaceship appears to have landed in Villaverde, Madrid, in design firm 3GATTI’s proposal for the new municipal library. The design for the landmark building employs the public’s curiosity to draw visitors in and create an iconic presence in the city. The library is split between two floors, both architecturally and conceptually. The ground level is transparent and open, meant to house the noisy, public aspects of the program; the upper floor is the architectural showpiece, floating above the ground and containing the more private, quiet study spaces.

Reacting to the influx of gargantuan, iconic museum buildings produced by China’s recent “museum boom,” MORE Architecture aimed to create an intricate, experiential space with their design for Ginkgo Gallery. The gallery, construction on which has now begun, was conceived as a humble merging of art and nature, part of a network of private museums in the Yangtze River Delta. Ginkgo Gallery also houses an auditorium and workshop space in an effort to make art a part of public life and educate children in contemporary art.

Name: City of Light
Photographer: Sebastian Weiss
Location: Lisbon
Year: March 2019

In the city of Milan, architecture firm LAD identified a busy roundabout with the potential to host a new public square typology. Sovraparco, literally “over park,” is a design by the Italian firm and Hypnos Studio to better utilize an existing area in the city, Piazzale Loreto, by infusing it with greenery and public space. The project intentionally does not impose on the surrounding buildings to revamp the area, but instead inserts itself into the central space and aims to rethink what belongs to the public sector.

Responding to the theme of Expo 2020 Dubai, “Beauty Unites People,” a team led by Dodi Moss imagined a multi-layered architectural experience evoking Italy’s history and identity. The design pulls apart the pieces that make up architectural space, separating the building into its structural volume and its tactile, material components. The proposal won third place in Invitalia’s competition to design the Italian Pavilion at the Expo, behind carlorattiassociati and Gianluca Peluffa & Partners.

Albania’s capital city, Tirana, is slated to receive the country’s first Vertical Forest in a scheme designed by Milanese architecture firm, Stefano Boeri Architetti. Originating as part of the city’s new development master plan completed by the firm 3 years ago, the building will greatly increase the amount of greenery within and around the metropolitan area. Tirana’s Vertical Forest will contain 21 floors above ground with 4 more below and will be populated by 105 apartment units above a primarily commercial ground floor.

The third Chicago Architecture Biennial will occur from September 19, 2019, to January 5, 2020, and yesterday the first group of contributors to the 2019 edition and publication was announced. This year’s theme, “...and other such stories,” will bring together a multi-faceted and international exploration of architecture and the built environment. Newly commissioned projects for the Biennial will highlight issues including public housing, social justice, and the appropriation and preservation of the natural environment.