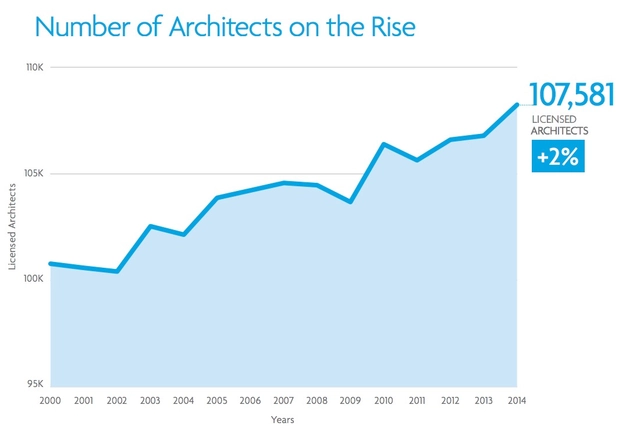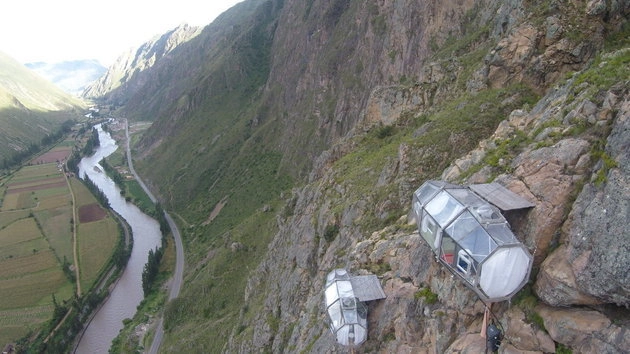
Dear ArchDaily Readers,
One of the most important pillars of our mission is to constantly improve the way that we deliver inspiration and knowledge to architects around the world. Over time, the tens of thousands of projects we have featured in-depth have grown to form a large "ArchDaily Iceberg" in which most of this invaluable architecture content accumulates below the surface. In our quest to make this information more accessible, and especially given our understanding of how we (architects) collect and organize case studies and references, we launched a modest tool in late 2010: My ArchDaily. This tool allowed you to bookmark and save your favorite projects and sort them in folders, two concepts that relate to how you use your browser and desktop.
My ArchDaily was also the authentication tool for voting in Building of the Year Award, and over the years this feature started to gain traction among our users--reaching more than 282,000 registered users as of today! But, My ArchDaily had taken a back seat to other development projects and wasn't updated until we launched our new platform a few days ago.
So now, we're happy to present the new-and-improved My ArchDaily! It was launched alongside other improvements that you may have noticed over the past few weeks. If you aren't using it already, we welcome you to start building your very own personalized architecture library and organize projects and articles using labels.
Whether you are researching specific precedents or just want to save a particularly inspiring project, My ArchDaily's seamless integration allows you to save information with one-simple click.






.jpg?1436636949&format=webp&width=640&height=580)




.jpg?1436636949)
_Alan_Williams_4.jpg?1436984252&format=webp&width=640&height=580)
_Edmund_Sumner_2.jpg?1436983825)
_Hufton___Crow_3.jpg?1436984036)
_Hufton___Crow_11.jpg?1436984174)
_David_Grandorge_3.jpg?1436983553)
_Alan_Williams_4.jpg?1436984252)







_James_Bailey_(7).jpg?1436860605&format=webp&width=640&height=580)















