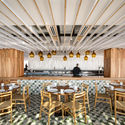
Water, fluid and dynamic in its nature, has long been an inspiration for architects and designers. From ancient civilizations to modern metropolises, the presence of water has shaped architectural schemes and urban landscapes. This elemental force provides aesthetic and sensory inspiration to the buildings that are built around it. Additionally, it poses challenges and different opportunities for problem-solving, particularly as rising sea levels demand a revaluation of coastal developments.
Whether it’s a restaurant overlooking the waters of the Aegean Sea or a hotel nestled along the coastline of Montenegro, architects worldwide embrace the proximity to natural bodies of water. These unbuilt projects, curated from submissions by the ArchDaily community, exemplify diverse architectural schemes that aim to harmonize with water surroundings. From the regenerative principles in the Chabahar Beach Cafe in Iran to a transformative master plan on a floating boat, each project uniquely aims to blend contextual elements with the human experience, resulting in different designs.































































