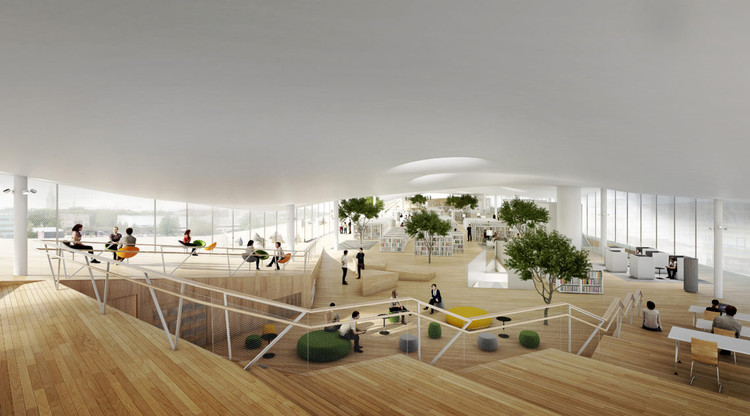
ArchDaily is an evolving project of the Internet – an experiment in archiving, disseminating discourse, and sharing content related to architecture and urbanism on a scale that was not possible as little as two decades ago. And we’re happy to announce that we are growing our team of talented contributors!
The ArchDaily Content Team works to continually connect people from around the developed and developing world by building a platform which operates in four languages—Spanish, English, Portuguese and Mandarin Chinese. Our main driver is to ensure that these discussions are available to the widest possible global audience.
As we grow, we’re looking for talented writers, editors and content producers. Are you passionate about architecture and the internet? One of these positions could have your name on it!



























