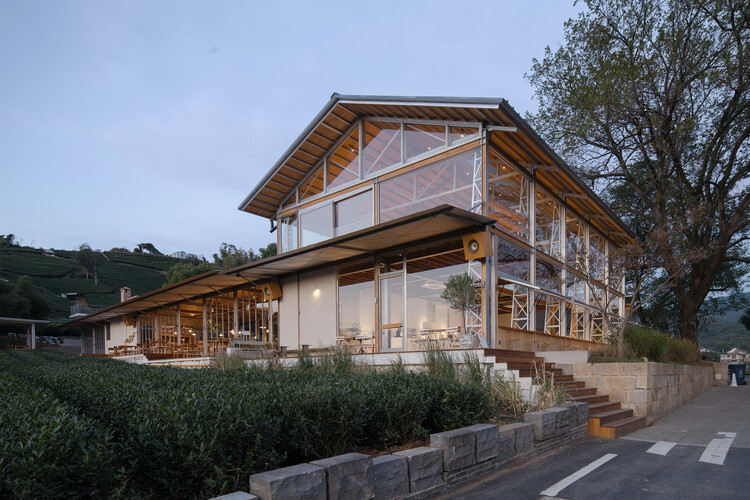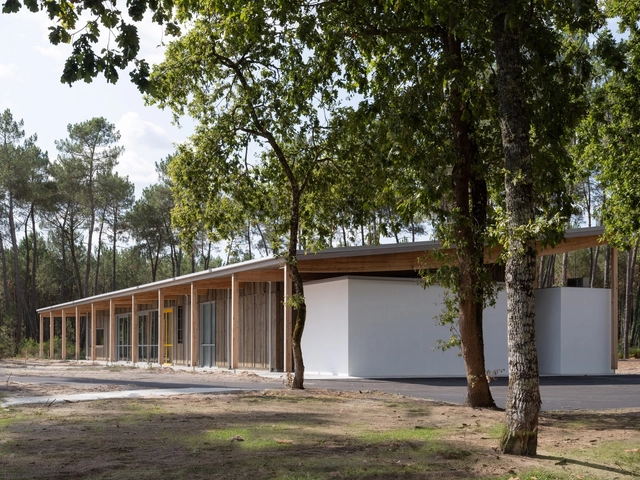
-
Architects: i2a Architects Studio
- Area: 4020 ft²
- Year: 2025
-
Manufacturers: JAQUAR, ATOMBERG, Asian Paints, GREENLAM , Hafele, +1
-
Professionals: LUXONITE LIGHTING, Yellow Petals, Sequrhom automations





Amid countless questions, reflections, and debates about rethinking what a hotel can be, current hotel architecture faces growing complexities that span user experience, environmental responsibility, and the relationship with local context. Contemporary hotel design shows a clear—and increasingly prominent—intention to blend seamlessly and harmoniously with its surroundings, building a sense of identity that responds to local cultures, traditions, and character. The interconnection with nature, along with the reinterpretation of hotels as spaces for engaging with their surroundings, creates a direct relationship that expands their boundaries beyond the history and origins of the many practices that have shaped—and continue to define—their local characteristics and philosophy of life.
In a time when many hotels are designed to look like destinations, the real challenge is to design hotels that grow from their destination. But how can large-scale urban projects be integrated into sensitive landscapes without overpowering them? How is it possible to build with density while preserving a sense of intimacy and create identity in places that already carry strong local character?

This week's architectural news reflects a broad engagement with how institutions, practitioners, and cultural platforms are positioning themselves in relation to both legacy and long-term change. Across museums, galleries, and major cultural events, architecture is being framed as an evolving public infrastructure, one that must respond to expanding collections, shifting curatorial models, and growing expectations around accessibility, sustainability, and civic presence. Alongside these institutional developments, professional recognitions and appointments have foregrounded practices rooted in site specificity, conservation, and critical research, highlighting architecture's role in mediating between historical contexts and contemporary needs.


December 18 marks the United Nations' International Migrants Day, which aims to highlight the need for safer, fairer, and more inclusive migration systems. Proclaimed on December 4, 2000, the day seeks to recognize the multiple dimensions of migration beyond its economic and humanitarian aspects. According to the UN, mounting evidence indicates that international migration is beneficial for both countries of origin and destination. In this sense, International Migrants Day offers an opportunity to spotlight the value of the possibility to migrate and the contributions of millions of migrants worldwide to the cities and cultures in which they are integrated.
Aligned with this perspective, the UN's 2025 theme, "My Great Story: Cultures and Development," emphasizes how human mobility drives growth, enriches societies, and helps communities connect, adapt, and support one another. At the same time, International Migrants Day also acknowledges the increasingly complex environment in which migration occurs. Conflicts, climate-related disasters, and economic pressures continue to force millions of people from their homes in search of safety or opportunity. From both perspectives, it is essential to recognize the role of architecture in building integrated, multicultural communities and in responding to the conditions that lead people to migrate from their territories in the first place.




