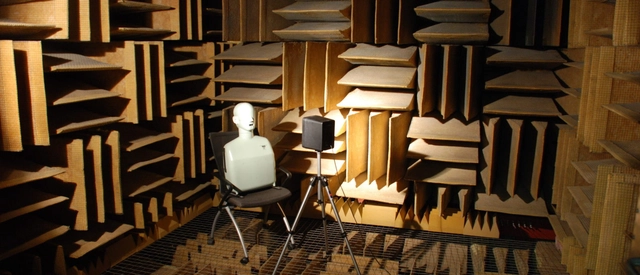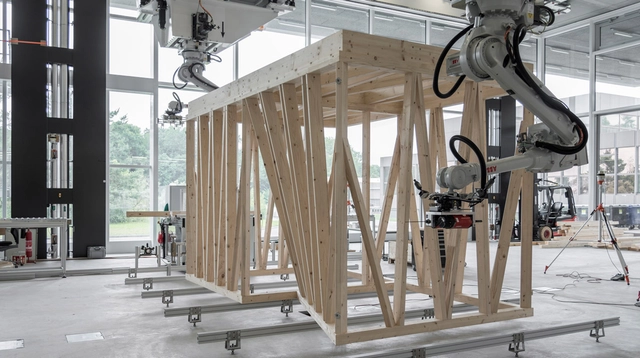
For much of modern architectural history, images have functioned as interpretive tools rather than literal records. Renderings, drawings, and competition visuals were traditionally understood as speculative instruments, offering atmospheres, intentions, and possible futures rather than fixed realities. This ambiguity allowed architects to communicate ideas that were still in formation, and it shaped a visual culture in which representation was valued as much for its suggestive quality as for its precision.
In recent years, this long-standing relationship began to shift. Architectural images did not simply become more refined or technologically advanced; they took on new social and institutional significance. As images moved beyond professional contexts and entered wider public circulation, their role expanded. They were no longer only methods of communication within the discipline, but also objects of public interpretation, discussion, and, at times, dispute. This marked a subtle but important change in how architectural visuals were understood and used.














































.jpg?1643423986)
.jpg?1643425181)
_V%C3%ADctor_Pati%C3%B1o_George.jpg?1643424298)















