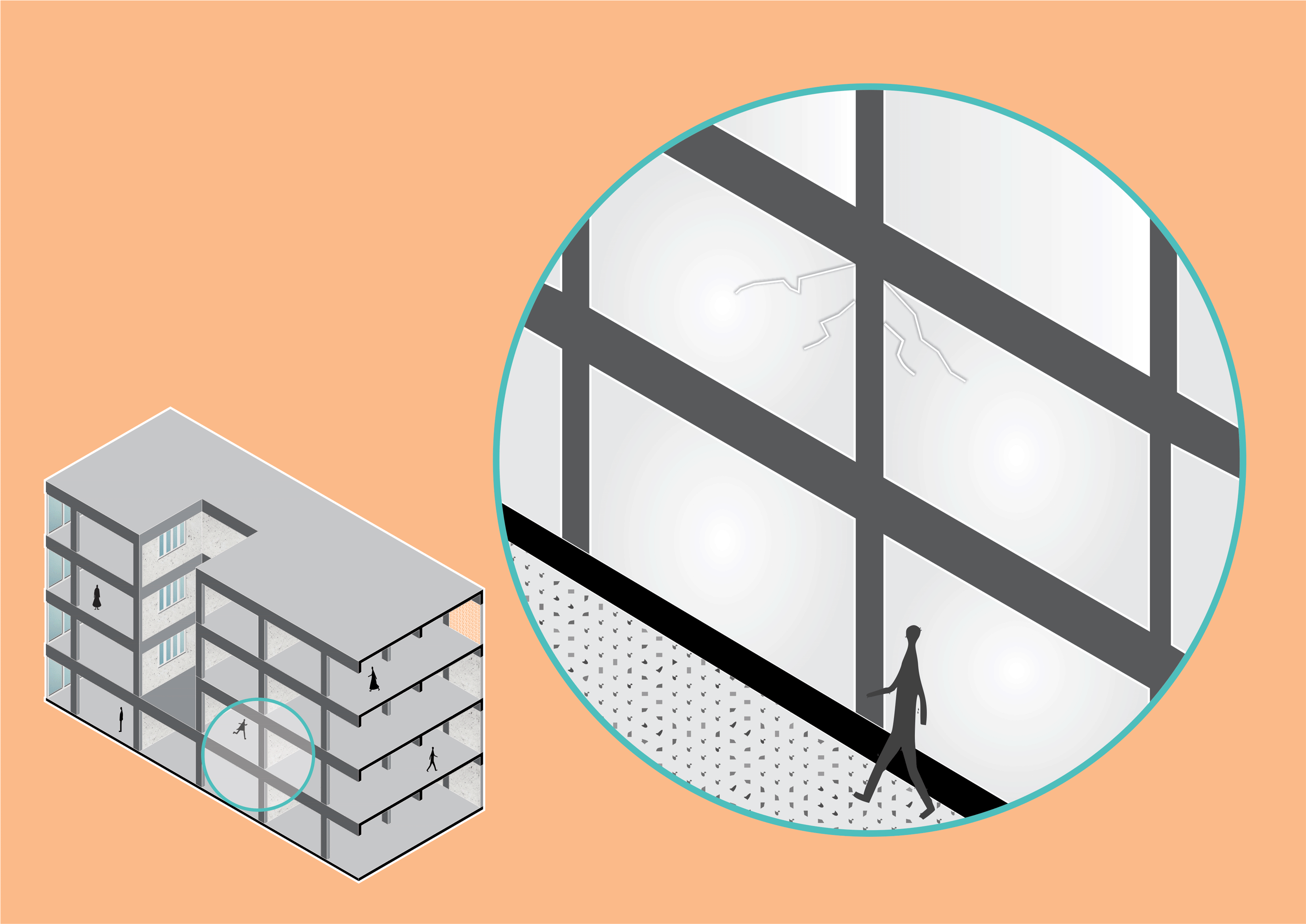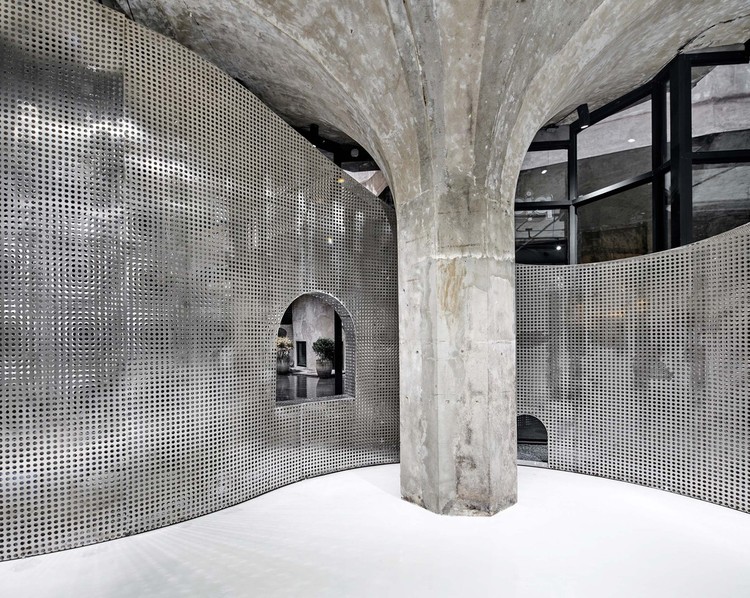
Steel: The Latest Architecture and News
Laguna House / AUÁ arquitetos
Minimalist Windows with High Rigidity Steel Profiles: Transparency and Subtle Design

After centuries of using wood for the development of window and door carpentry, the Rationalism of the 20th century began to adopt a new material for these purposes: steel. Driven by industrial production, and promoted by architects such as Adolf Loos, Mies van der Rohe, and Le Corbusier, steel was evolving to generate increasingly thin and resistant frames. However, efficient and low-cost materials, such as aluminum and PVC, gradually began to replace its widespread use, increasing the size of the frames and losing steel's "clean" aesthetic when applied to a growing architecture of large glass paneled facades.
At present, new technologies have refined their production processes, developing minimal profiles of high rigidity and precision, which take full advantage of the transparency of the glass and deliver new comfort and safety features. We talked with Jansen's experts to deepen our understanding of their application in contemporary architecture.
Mata Atlântica Residence / Indio da Costa Arquitetura
What Do The Cracks in Concrete Structures Mean?

Cracks, which could be classified according to their thickness as fissures or fractures, are serious problems in the construction industry that can negatively affect aesthetics, durability and, most importantly, the structural characteristics of a project. They can happen anywhere, but occur especially in walls, beams, columns, and slabs, and usually, are caused by strains not considered in the design.
15 Projects of Steel Stealing the Show

The use of steel in architecture is considered as one of the most innovative construction developments in history, allowing architects to create structures in scales they never thought they could. Fast-forward a few centuries, and steel remains as one of the most crucial materials in architecture. But there is a lot more to the material than just tensile strength and durability, some architects were well-aware of steel's potential and transformed it into lighting fixtures, facades, decorative elements, and finishes.
Here are 15 projects where architects looked beyond steel as structural support and explored its diverse possibilities in architecture.
South lake House / Estúdio Cláudio Resmini

-
Architects: Estúdio Cláudio Resmini
- Area: 1200 m²
- Year: 2018
-
Manufacturers: Kabala móveis Indústria e comércio, Marmoraria Alvorada
Metalworkers’ Union Headquarters / Gustavo Penna Arquiteto e Associados
.jpg?1548166722)
-
Architects: Gustavo Penna Arquiteto e Associados
- Area: 6855 m²
- Year: 2010
-
Manufacturers: B&M Consultoria em Esquadrias, Isolar, Oppus Acústica, Protherm
Moema PF House / DT Estudio

-
Architects: DT Estudio
- Area: 380 m²
- Year: 2017
-
Manufacturers: Casa Franceza, Palazzo revestimentos, T2G
AM House / NVArquitetura
Casa M / Felipe Hess Arquitetos

-
Architects: Felipe Hess Arquitetos
- Area: 780 m²
- Year: 2018
-
Manufacturers: Arteal, Cia de Iluminação, Concresteel, Marcenaria Marvelar, kitchens
House N / F:Poles Arquitetura
The Golden Age of 3D Printing: Innovations Changing the Industry

3D printing itself is no longer a new technology, but that hasn’t stopped researchers and innovators around the world from coming up with new applications and opportunities. Some experiments with new materials have been driven by sustainability concerns and others are simply the result of imagination and creativity. Others have chosen to invest their time utilizing more traditional materials in new ways. Materials, however, are just the beginning. Researchers have developed new processes that allow the creation of objects that were previously impossible to print and, on a larger scale, new building typologies are being tested - including a Mars habitat!
AD Classics: Bergisel Ski Jump / Zaha Hadid Architects

This article was originally published on May 9, 2016. To read the stories behind other celebrated architecture projects, visit our AD Classics section.
Situated on the peak of Bergisel Mountain above the picturesque alpine city of Innsbruck, Austria, the Bergisel Ski Jump represents the contemporary incarnation of a historic landmark. Designed by Zaha Hadid between 1999 and 2002, the Ski Jump is a study in formal expression: its sweeping lines and minimalist aesthetic create a sense of graceful, high-speed motion, reflecting the dynamic sensation of a ski jump in a monumental structure that stands above the historic center of Innsbruck and the mountain slopes around.
The Engineering Behind San Francisco's Safest Building

This article was originally published by Metropolis Magazine as "The Skyscraper's Innovative Structure is Changing the Game for Earthquake Design".
The most remarkable thing about 181 Fremont—San Francisco’s third-tallest tower, designed by Heller Manus Architects—is not the penthouse’s asking price ($42 million). Rather, it’s an innovative yet unglamorous structural detail: a viscous damper system that far exceeds California Code earthquake-performance objectives for buildings of 181 Fremont’s class, allowing immediate reoccupation after a seismic event.
New Details Released of Estudio Carme Pinós' 2018 MPavilion in Melbourne

The Naomi Milgrom Foundation has released images of the MPavilion 2018, designed by Barcelona-based architect Carme Pinós of Estudio Carme Pinós, and situated in Melbourne, Australia. The fifth MPavilion in an ongoing series, the Estudio Carme Pinós design seeks to invite interaction at an intersection between people, design, nature, and the city.
The first Spanish architect to design an MPavilion, Carme Pinós follows on from past MPavilion designers such as OMA in 2017, Studio Mumbai in 2016, and AL_A in 2015.
Rogers Stirk Harbour + Partners' 3 World Trade Center Opens in New York City

3 World Trade Center, designed by Rogers Stirk Harbour + Partners, has opened for business in Lower Manhattan, New York City. At 1079 feet tall, and 80 floors, the scheme is the fifth-highest in New York, and the penultimate tower to be opened on the World Trade Center site. Construction of the tower saw over 4,000 union workers apply millions of hours.
The scheme forms part of a larger development of the World Trade Center site, including SOM’s One World Trade Center, BIG’s 2 World Trade Center, and a Transportation Hub by Santiago Calatrava.
UNStudio Triumphs in Competition for New Budapest Bridge Over the River Danube

UNStudio, in collaboration with Buro Happold Engineering, has won an international competition for the design of a new bridge spanning the River Danube in the Hungarian capital of Budapest. Their scheme will serve as a blueprint for the "Galvani Bridge" connecting South Buda and Csepel, balancing graceful aesthetics with strong performance.
The competition for the bridge was conceived with the goal of decreasing the 600,000-strong daily traffic load on existing bridges across the Danube by 40,000. As well as easing traffic congestion, the bridge is intended to embody a liveable, loveable, healthy image of 21st-century Budapest.
















.jpg?1558680317)







.jpg?1548167206)
.jpg?1548167076)
.jpg?1548167136)
.jpg?1548166437)



























_(003).jpg?1528735177)







