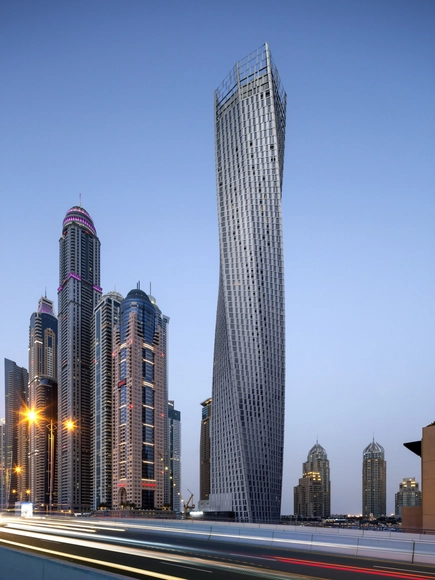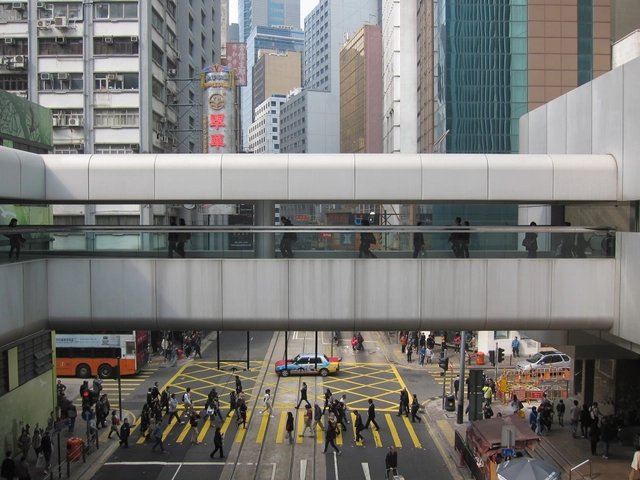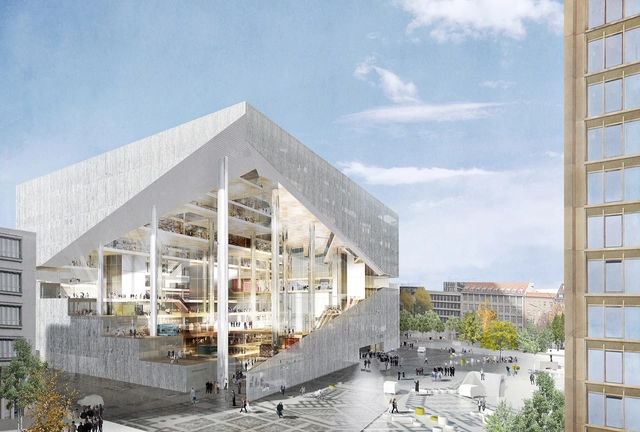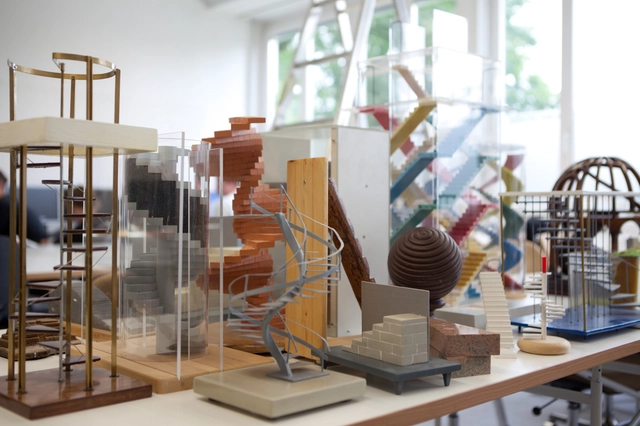
The Mies Crown Hall Americas Prize (MCHAP) has just announced the seven finalists - drawn from a shortlist of 36 projects - at an event in Santiago, Chile.
To determine the finalists, the five jury members - Francisco Liernur, Sarah Whiting, Wiel Arets, Dominique Perrault, and Kenneth Frampton - spent the last twelve days visiting projects, speaking with the architects, users and owners of the spaces, and entering into intense debate among each other.
As jury member Dominique Perrault noted, “There’s a lot of means by which to evaluate projects - models, drawings, images - but we took all opportunities to test the quality of the architecture. In the end, only by visiting can you sense the ‘touch of god’ - the presence of the building itself in the context.”
The resulting finalists show tremendous variety - in terms of scale, place, typology, program, materials, etc. - making the task of choosing a winner all the more challenging. See all seven finalists, as well as a video of Kenneth Frampton discussing the selection process, after the break.


Iwan_Baan.jpg?1403819134&format=webp&width=640&height=580)












.jpg?1397700541)
















