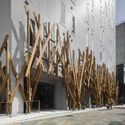
The Butrint Management Foundation (BMF) has revealed the four teams that will design the new visitor center for Butrint National Park, a UNESCO World Heritage Site on Albania’s Ionian coastline. Kengo Kuma & Associates, Lahdelma & Mahlamäki Architects, Philippe PROST / AAPP, and William Matthews Associates were selected to create concept designs for the 1,000m² visitor hub at the country’s most iconic cultural destination, home to artifacts and structures dating from the Iron Age up until the Middle Ages. The proposals will be judged in 2023, and the new visitor center is due to completion in 2025.













































.jpg?1582576434)
.jpg?1650190677)














.jpg?1645609455&format=webp&width=640&height=580)




.jpg?1645609455)
































