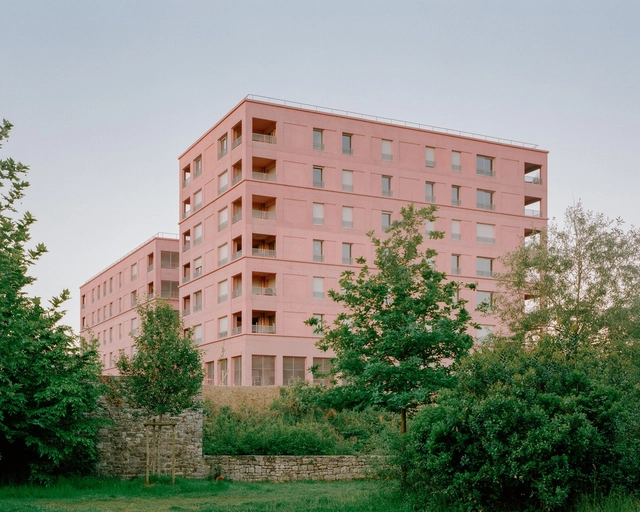
-
Architects: 2PM A, Lemoal Architectes
- Area: 3377 m²
- Year: 2025
-
Manufacturers: Rossi, TK Elevator
-
Professionals: Eco+Construire, Ares Concept






Muz Yer, a permanent public exhibition in Rennes, France, has invited 8 internationally-renowned architects to design birdhouses that highlight the relationship between contemporary architecture and nature. Each birdhouse serves as a response to one or more of the 13 bird species designated by the Birds Protection Committee (Ligue pour la Protection des Oiseaux - LPO), and raises awareness of the architectural heritage of Rennes and its urban ecology. The list of exhibitors includes Julien De Smedt Architects, ADEPT, a/LTA, Duncan Lewis, Marion Normand, Kengo Kuma & Associates, Tham & Videgard, and Dominique Perrault Architects & Gaëlle Lauriot-Prévost Design.







.jpg?1562688810)
JDS Architects have won the competition to design a new residential tower and mixed-use development in France. Located in Rennes, the project will include new buildings on the Blériot-Féval site to generate an inclusive neighborhood within the Eurorennes development. As the master plan's geographic centerpiece, the new Féval Tower will offer 188 new apartments to the city.

MVRDV has won a competition to renovate and extend the Palais du Commerce in Rennes, France. Developed in collaboration with co-architects Bernard Desmoulin and developers Frey and Engie Avenue, the transformation of the historic landmark will “signify a renaissance for both the building and its surroundings.”
The MVRDV scheme will reactivate both the Place de la Republique and the Palais, turning a former public building into a centerpiece of the city’s main commercial street as was originally intended. While being respectful to the existing building, the MVRDV proposal adopts a critical approach to its drawbacks, such as transparency and accessibility.