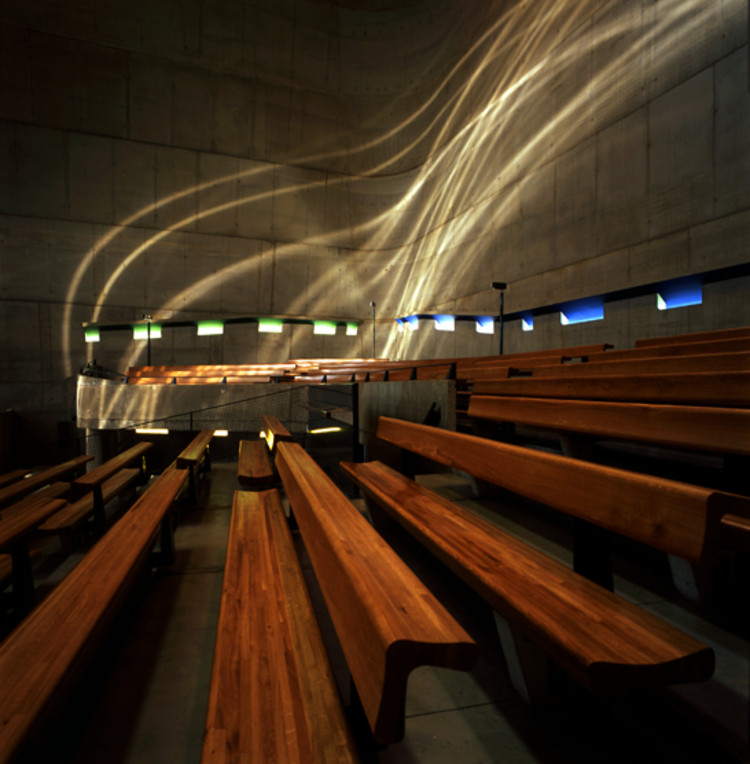
“Nestled into the desert landscape that defines Nevada’s visage,
Ascaya feels as if it were shaped by the elements.
[...]
Where stone rises up to meet the sky, there is a place called Ascaya.”
- The Ascaya promotional website
Not quite, according to Michael Light’s soon-to-be released book, Lake Las Vegas/Black Mountain. Covering the advance of suburban Nevada into the desert, this two-part book looks at Lake Las Vegas, a then-abandoned victim of the 2008 real estate crash which has since emerged from the other side of bankruptcy, and nearby Ascaya, a high end housing estate that is still in the process of being carved into Black Mountain. Light’s photography doesn’t so much question the developers’ summary as it does, say, blast it, scar it, terrace it and then build a large housing development on the remains. Featuring beautifully composed aerial shots of the construction sites and golf courses covering the desert, the book is a clear condemnation of the destructive and unsustainable development in Nevada. Much more than that, though, Light is highlighting a wider philosophy behind developments like Ascaya and Lake Las Vegas that fundamentally fail to connect American society with the American landscape in a non-destructive way.


































