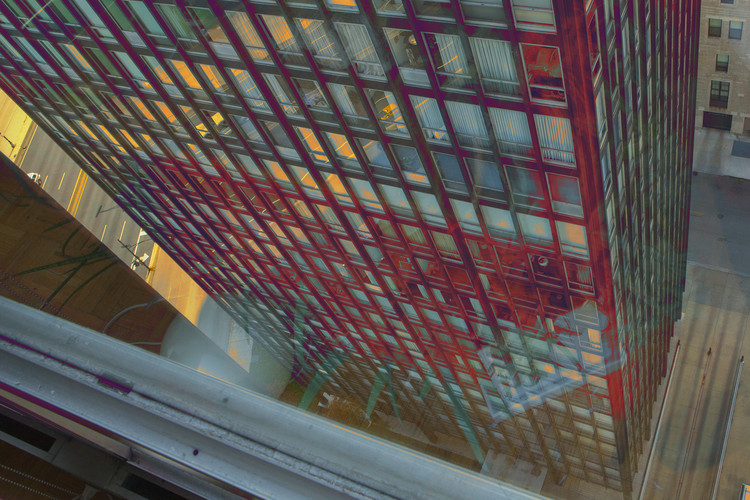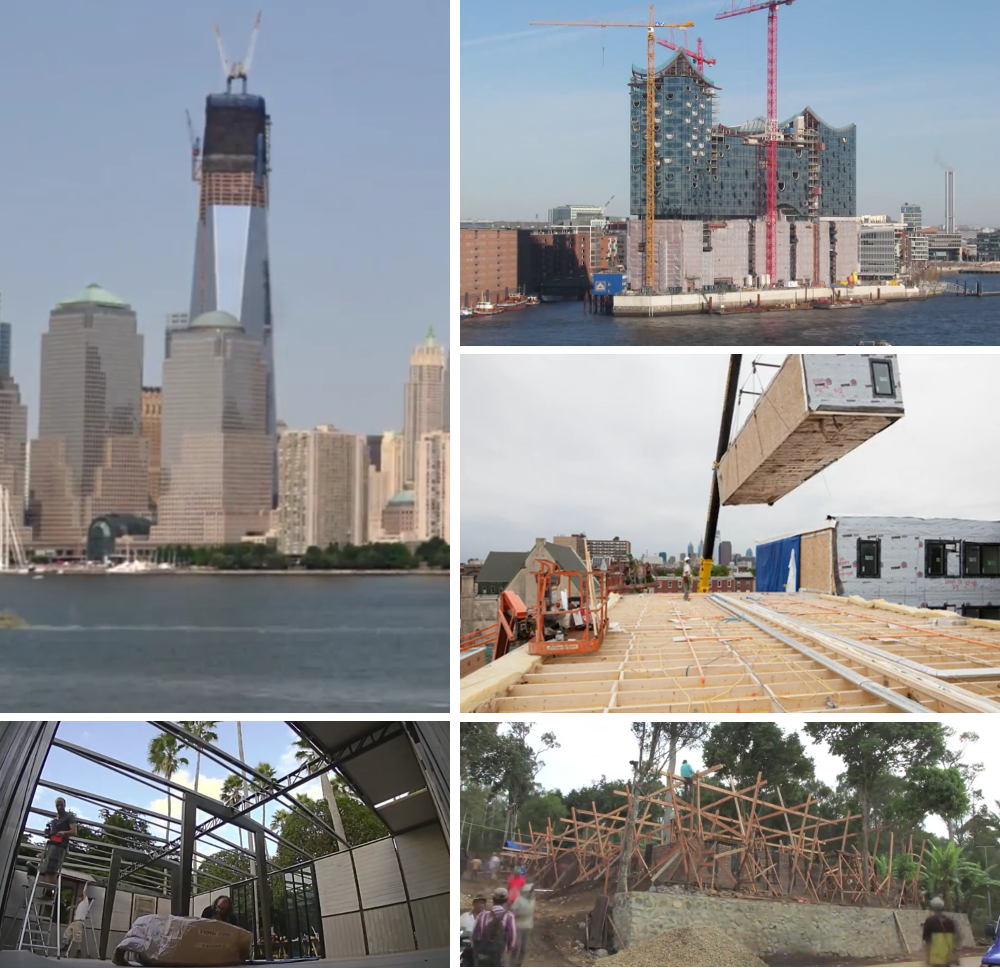
Roland Halbe came into photography entirely by accident, discovering it at the age of 15 in a class on optics. His physics teacher presented camera obscura effects, which immediately triggered his fascination. He then started borrowing his father’s old camera quite regularly. While still in high school, Roland worked part-time at a camera shop, eagerly discovering everything there is to know about photography. Those were the circumstances that kindled Halbe’s lifelong romance, first with black and white, and, eventually, color photography with a focus on the built environment.

















.jpg?1652860288)
.jpg?1652860800)
.jpg?1652860271)
.jpg?1652861441)
.jpg?1652860454)


.jpg?1505513121)
.jpg?1505513471)
.jpg?1505513328)
.jpg?1505513195)
.jpg?1505513136)

























