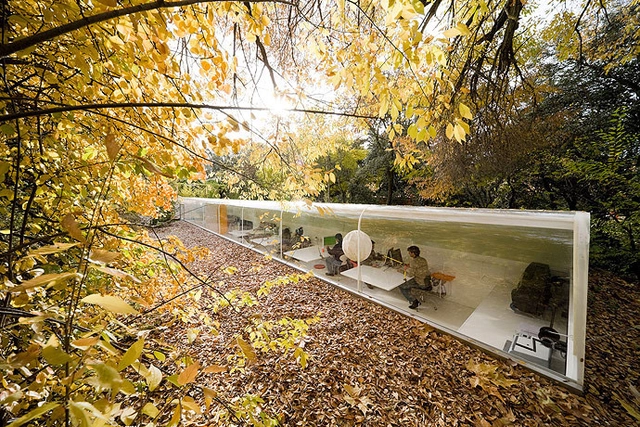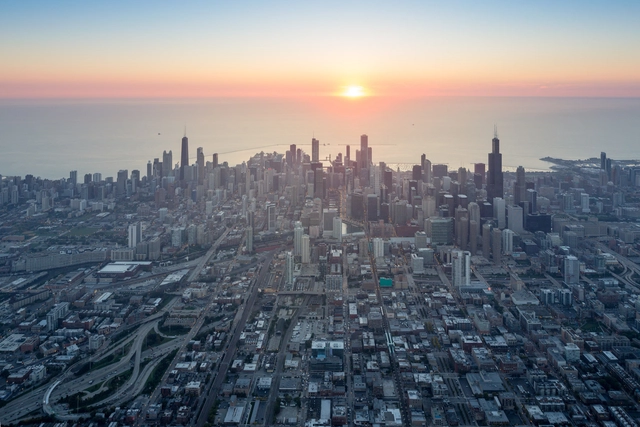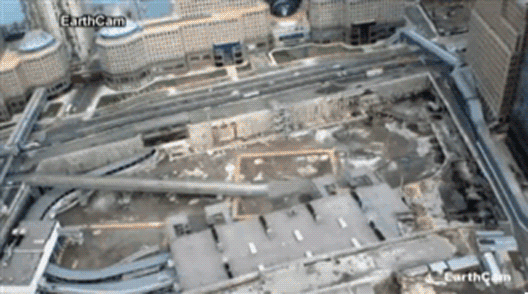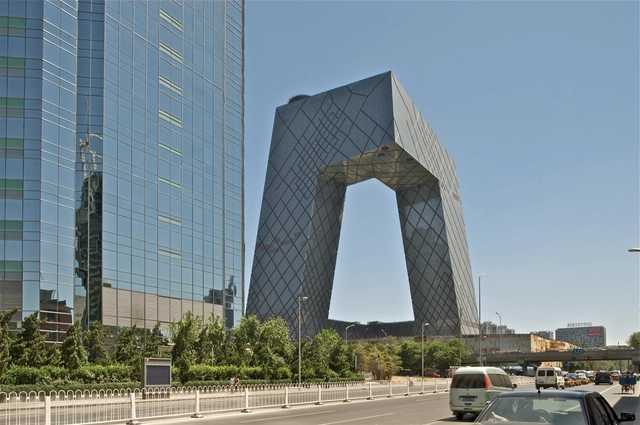_Hedrich_Blessing_015.jpg?1418271901&format=webp&width=640&height=580)
-
Architects: Studio Gang
- Area: 10000 ft²
- Year: 2014

_Hedrich_Blessing_015.jpg?1418271901&format=webp&width=640&height=580)

In an article for The Observer Rowan Moore examines 'Second Home', a newly opened "creative hub" in London designed by Spanish practice SelgasCano, who were recently announced as the designers of the 2015 Serpentine Pavilion. For Moore the project, which is the practice's first building in the UK, offers a "lightness and grace as well as invention, and an awareness of when to stop." The building is designed to be fluid, allowing start-up creative businesses to move in and move out as and when their business model dictates. Heavy tables can emerge from the floor, and 'roaming zones' facilitate creative thought. According to Moore's review, there "are no water-coolers, no kitchenettes, [and] no microwaves."
While you might not recognize him, you know his work; much of today’s most famous buildings are being archived through the lens of Iwan Baan. As the go-to photographer for many of the world’s leading architects, Baan is constantly on the move and exploring new places. And, just as he describes in the NOWNESS video above, he has found that the best way to understand a new city is to “go up” and view it from above.

The latest designer of the prestigious Serpentine Gallery Pavilion has been named as SelgasCano, the Spanish practice known for their use of the latest synthetic materials and new technology. The Serpentine Pavilion, which has grown to become one of the most visited annual architecture attractions in the world, aims to provide architects who have never built in the UK their first chance to do so. In the past, this has led to pavilions by globally-recognized names such as Frank Gehry, Zaha Hadid, Rem Koolhaas, Oscar Niemeyer, and Peter Zumthor, but in recent years the Serpentine Gallery seems to have changed course a little, instead bringing lesser-known, emergent stars to a much wider audience. This was true of Smiljan Radić and his 2014 pavilion, and will likely prove true for the duo of José Selgas and Lucía Cano.
Although designs for the 2015 pavilion will not be released until February, SelgasCano have promised "to use only one material... the Transparency," adding that "the most advanced technologies will be needed to be employed to accomplish that transparency." This coy description perhaps calls to mind the design of their own office, a partially sunken tube of a building with one side made entirely of curved glass, which won them widespread recognition in 2009.
To give a better idea of the design style that SelgasCano will bring to the 2015 Serpentine Pavilion, we've rounded up a number of their major projects for your viewing pleasure, after the break.

Spanish architects SelgasCano have been selected to design the 2015 Serpentine Gallery Pavilion, which has become one of the top-ten most visited architectural and design exhibitions in the world. The Pavilion will stand in Kensington Gardens during the summer and serving as a multi-purpose social space.
The award-winning studio is led by José Selgas and Lucía Cano and will be the first Spanish architecture practice to design a Serpentine Pavilion, with AECOM once again providing the engineering and technical design services. Although designs will not be revealed until February 2015, SelgasCano had this to say about designing the pavilion:
This is an amazing and unique opportunity to work in a Royal Garden in the centre of London. Both aspects, ‘Garden’ and ‘London’, are very important for us in the development of this project. We are in the middle of a garden, a ‘Royal’ garden indeed, once divided in two and separated by a Serpentine. That garden clings in the middle of London. Garden and London (which best defines London?) will be the elements to show and develop in the Pavilion. For that we are going to use only one material as a canvas for both: the Transparency. That ‘material’ has to be explored in all its structural possibilities, avoiding any other secondary material that supports it, and the most advanced technologies will be needed to be employed to accomplish that transparency. A good definition for the pavilion can be taken from J. M. Barrie: it aims to be as a ‘Betwixt-and-Between’.

Below is an excerpt of the cover story of this month’s Surface magazine: an in-depth interview with Elizabeth Diller, published online for the first time here on ArchDaily.
The 35-year career of Elizabeth Diller, a founding partner of the New York–based architecture studio Diller Scofidio + Renfro, is a study of contrasts: conceptual and pragmatic, temporary and permanent, iconoclastic and institutional. After graduating from Cooper Union in 1979, Diller started her practice mounting temporary installations with her partner and future husband, Ricardo Scofidio, their interests leaning closer to art and theory than conventional buildings and construction. Today the duo—along with Charles Renfro, who became a partner in 2004—is responsible for some of the most important architectural projects in the country. DS+R counts Boston’s Institute of Contemporary Art (completed in 2006) and a makeover of New York’s Lincoln Center (finalized in 2012) among its highest-profile works. Especially influential, at least among architects and academics, has been the firm’s unbuilt Slow House (1991), a proposal for a residence on Long Island, New York, renowned for its examination of how we see in a media-saturated world.
One notices sharp contrasts not just in the firm’s work history but in its public reception as well. Widely lauded for repurposing a dilapidated elevated railway into New York City’s beloved High Line park (the third phase opened in September), DS+R received heavy criticism this year for its involvement in a major expansion proposal for the Museum of Modern Art. The museum’s plans included the demolition of its little-guy neighbor, the American Folk Art Museum; despite efforts to work the idiosyncratic building into the design scheme, Diller’s studio, hired to lead the expansion, ultimately acknowledged that the structure couldn’t be saved.
Surface recently met with Diller at her office in Manhattan to speak about the ensuing controversy, as well as early career experiences that have influenced her firm’s recent commissions for cultural institutions, including the current exhibition “Musings on a Glass Box” at the Cartier Foundation in Paris (through Feb. 25, 2015), a collaboration with composer David Lang and sound designer Jody Elff. Diller, 60, is pensive and surprisingly relaxed for someone whose aides are constantly interrupting her to remind her of meetings she has to attend. She speaks with an erudite inflection befitting her academic credentials and professional accolades (she is, after all, a professor at Princeton and a MacArthur “genius grant” recipient), though she smiles with the ease of an affable neighbor.
In one of the eight talks that make up the TED Prize-winning City2.0, MASS Design Group Co-founder and Chief Operating Officer Alan Ricks explains how MASS designed and built the Butaro Hospital in Rwanda, in 2008 when "there wasn't even a word for 'architect'" in Kinyarwanda, the national language. Now thanks in part to their work, and the commitment of the many MASS Design Fellows in the area, Rwanda has a more formalized market for architectural services and even a new architecture program at Kigali Institute of Science and Technology.

The Schelling Architecture Foundation has announced Juhani Pallasmaa and Diébédo Francis Kéré as the recipients of its Architecture Theory and Architecture Prizes, respectively, for 2014. Awarded once every two years since 1994, the Schelling Prizes are prestigious awards that historically have been reasonable predictors of the Pritzker Prize, with Zaha Hadid, Peter Zumthor, Kazuyo Sejima and Wang Shu all receiving a Schelling Architecture Prize some years before their Pritzker Prize.
This year, the Schelling Prize's "indigenous ingenuity" theme was inspired by the 2012 Theory winner Kenneth Frampton's theory of Critical Regionalism, with the prize asking "how can inventive and directly comprehensible architecture satisfy human needs in an appealing way?"
More on the winners after the break

The inaugural Chicago Architecture Biennial now has an official name, with co-directors Joseph Grima and Sarah Herda announcing "The State of the Art of Architecture" as the biennial's theme last week. Taking its name from a 1977 conference organized in Chicago by Stanley Tigerman, which focused on the state of architecture in the US, next year's Chicago Architecture Biennial will aim to expand that conversation into the "international and intergenerational" arena.
In addition to the new name, the Biennial also announced its first major project, a photo essay of Chicago by Iwan Baan, which will contextualize the many landmarks of the Chicago skyline within the wider cityscape and within the day-to-day life of the city.
Read on for more about the biennial theme and more images from Iwan Baan.

AIA Los Angeles (AIA|LA) has announced the recipients of the 2014 Design Awards. Twenty-one Los Angeles firms and 14 presidential honorees have been honored for excellence in both built (Design Awards) and unbuilt works (Next LA Awards).
Among the recipients include Brooks + Scarpa’s Pico Place and Johnston Marklee’s Vault House. View all the winners, after the break.

The Wall Street Journal has named Sou Fujimoto the “Architecture Innovator of the Year.” The 43-year-old Japanese architect, who first gained international acclaim in 2008 with the completion of the Hokkaido Children’s Center for Psychiatric Rehabilitation, has been lauded by the magazine for his “future primitive” structures that are, as Fujimoto’s believes, creating opportunities to explore “more possibilities” for daily life.
“Fujimoto’s goal isn’t just to make spaces—the basic function of architecture—but to make people relate to spaces in new ways,” stated WSJ author Fred Bernstein.
In response to Fujimoto’s selection, WSJ has published a comprehensive article about Fujimoto’s life and work. You can read the article, here.

The first tenant has moved into the One World Trade Center, making Monday, November 3, the official opening of the (arguably) tallest building in the Western hemisphere 13 years after the tragedy of 9/11. The “extraordinary moment was passed in the most ordinary of ways,” described the New York Times, as employees of Conde Nast entered into the white marble lobby (taken from the same quarry that produced marble for the original twin towers) and headed straight to the elevators to start their work day.
To celebrate its completion, renowned architectural photographers Iwan Baan and James Ewing took it to the sky to capture the One World Trade Center in all its glory. The images, after the break.


Kunlé Adeyemi, the 38 year-old former disciple of Rem Koolhaas, made headlines last year with his Makoko Floating School, which enabled better access to education a slum community in Lagos. In this profile of Adeyemi and his Practice NLÉ Architects, originally published by Metropolis Magazine, Avinash Rajagopal explores what drives the young architect, explaining why he was selected as one of 10 designers in Metropolis Magazine's 2014 New Talent list.
When the Makoko Floating School was completed in March 2013, it received wildly enthusiastic critical acclaim from the international news media. The simple A-frame structure, buoyed by recycled plastic barrels in a lagoon in Lagos, Nigeria, was designed by NLÉ, a Lagos- and Amsterdam-based studio founded by the architect Kunlé Adeyemi. The project, intended as a model for how Lagos’s floating community could build simple, sustainable structures for themselves, subsequently faced a few challenges. One of the biggest was winning over local officials, who simply did not know what to make of such a building.

The people behind Frank Gehry's Fondation Louis Vuitton (FLV) in Paris, which is set to officially open on the 27th October 2014, recently invited a band of architecture critics to take a look around and pen their thoughts. Gehry's bold approach to architectural form, most evident in buildings like the Guggenheim Museum in Bilbao and the Walt Disney Concert Hall in LA, matches the foundation's aim to "promote and support contemporary and artistic creation" in France. According to their website, they in particular embody "a passion for artistic freedom." How, then, has the enormous sailed structure, challenged by local opposition from the outset, settled into its Parisian parkland surroundings?
See what The Guardian's Oliver Wainwright, The Observer's Rowan Moore, Vanity Fair's Paul Goldberger, The LA Times' Christopher Hawthorne, as well as the Architectural Digests' Mayer Rus, had to say about Gehry's latest completed building after the break.

The President of the People's Republic of China, Xi Jinping, has reportedly called for an end to the "weird buildings" being built in China, and particularly in the nation's capital, Beijing. In a two hour speech at a literary symposium in Beijing last week, Mr Xi expressed his views that art should serve the people and be morally inspiring, identifying architectural projects such as OMA's CCTV Headquarters as the kind of building that should no longer be constructed in Beijing.
With China's construction boom being one of the most talked about features of today's architecture scene - and many a Western practice relying on their extravagant projects to prop up their studios - the Chinese leader's comments have the potential to affect the landscape of architectural practice worldwide. But what is behind these sentiments? Read on after the break to find out.



With the opening of the final section of New York's High Line last month, the city can finally take stock on an urban transformation that took a decade and a half from idea to reality - and which in the five years since the first section opened has become one of the great phenomena of 21st century urban planning, inspiring copycat proposals in cities around the globe. In this article, originally published by Metropolis Magazine as "The High Line's Last Section Plays Up Its Rugged Past," Anthony Paletta reviews the new final piece to the puzzle, and examines what this landmark project has meant for Manhattan's West Side.
The promise of any urban railroad, however dark or congested its start, is the eventual release onto the open frontier, the prospect that those buried tracks could, in time, take you anywhere. For those of us whose only timetable is our walking pace, this is the experience of the newly opened, final phase of the High Line. The park, after snaking in its two initial stages through some 20 dense blocks of Manhattan, widens into a broad promenade that terminates in an epic vista of the Hudson. It’s a grand coda and a satisfying finish to one of the most ambitious park designs in recent memory.