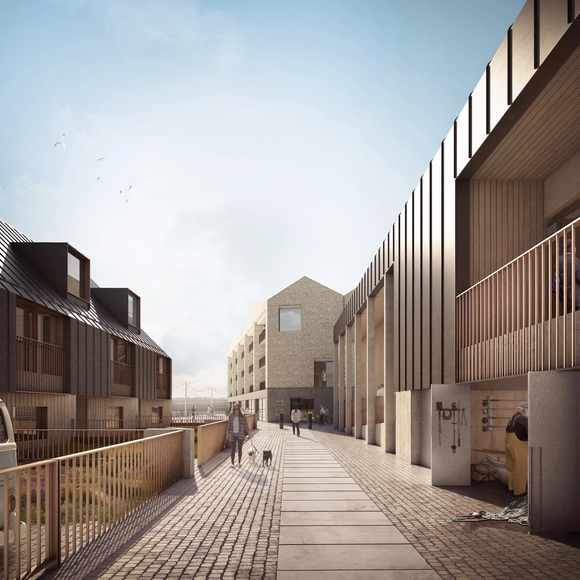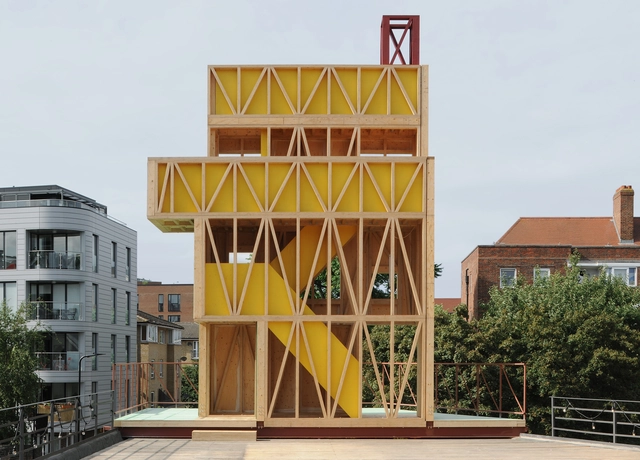
-
Architects: Walker Workshop
- Area: 4000 ft²
- Year: 2016
-
Manufacturers: Fleetwood







In the spirit of many great architects of the past, from Palladio and John Soane to Le Corbusier and Cedric Price, The Architecture Drawing Prize is an ideal platform for reflecting on and exploring how drawing continues to advance the art of architecture today. It embraces the creative use of digital tools and digitally produced renderings, while recognizing the enduring importance of hand drawing. The organizers invite entries of all types and forms: from technical or construction drawings to cutaway or perspective views – and anything in between.





Curated by Adrian Lahoud, The Sharjah Architecture Triennial opens this November, self-proclaiming as "the first international platform on architecture and urbanism of the Global South."
Lahoud, who is also Dean of the School of Architecture at the Royal College of Art, has defined the theme for the inaugural edition —Rights of Future Generations— as an instance to "question how inheritance, legacy, and the state of the environment are passed from one generation to the next, how present decisions have long-term intergenerational consequences, and how other expressions of co-existence, including indigenous ones, might challenge dominant western perspectives."

Feilden Clegg Bradley Studios has received unanimous planning approval for the third phase of work in Cornwall. Called Hayle North Quay, the 20 acre mixed use regeneration project was made to create a contemporary harbourside as part of the region's UNESCO World Heritage Site. The scheme draws inspiration from Cornish coal wharf heritage and the natural landscape to creating a vibrant vision for Cornwall's coast.

The roundAround project, developed by researchers at MIT Senseable City Lab, in collaboration with the Amsterdam Institute for Advanced Metropolitan Solutions, is basically a bridge made of autonomous boats called Roboats. The least traditional solution, roundAround, but the most versatile and modular answer, connects the waterway between Marineterrein and the City Center in Amsterdam, allowing the transportation of people and goods.

Jiangsu Garden Expo Park Construction and Development Co., LTD, plan to conduct an international public solicitation of conceptual design, for light art (lighting) project of Jiangsu Park Expo Park.
