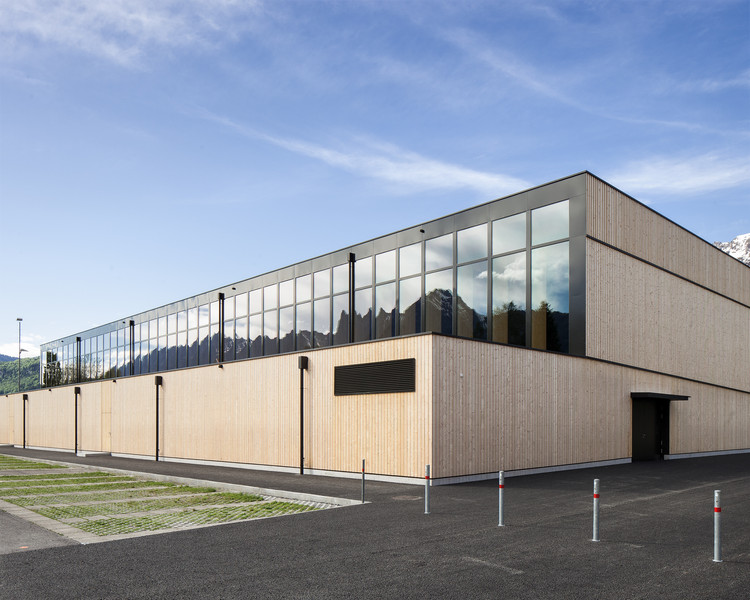
-
Architects: HILDEBRAND, Ruprecht Architekten
- Area: 4860 m²
- Year: 2012
-
Photographs:Roman Keller
-
Manufacturers: Blumer Lehmann, Glas Trösch, Glunz AG, Knauf, Plaka, Saint Gobain Isover, Serge Ferrari
-
Lead Architects: Eva Herren, Rafael Ruprecht, Thomas Hildebrand

Text description provided by the architects. In Sargans, a Swiss town located in the Rhine Valley, near the border with Liechtenstein, a new sports center replaces a triple gymnasium that was no longer state of the art.

































