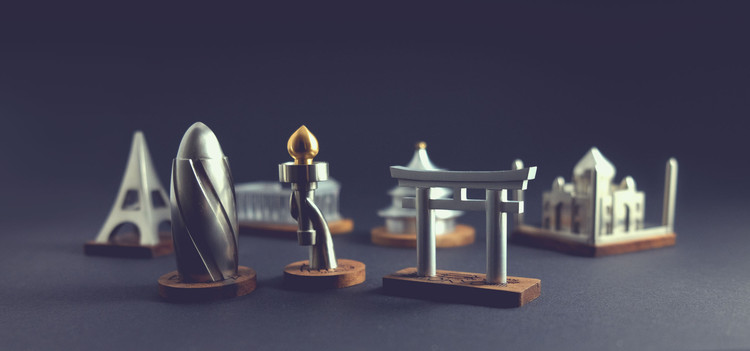_Atchain_(2).jpg?1491918884&format=webp&width=640&height=580)
Chicago-based Skidmore Owings & Merrill (SOM) has unveiled plans for One Bangkok, a new 16Ha mixed-use development in the heart of Bangkok, Thailand. Working in collaboration with architects, engineers, sustainability experts and landscape architects, both local and international, SOM seeks to create the single largest private-sector development in Thailand to date - a vertical village providing homes and places of work for an estimated 60,000 people. Through One Bangkok, SOM challenged themselves to translate the vibrancy and energy of Bangkok's neighborhoods into a vertical environment, whilst promoting a 'sense of place' and district-level sustainability.


_Atchain_(2).jpg?1491918884)
_Atchain_(3).jpg?1491918690)
_Atchain_(4).jpg?1491918823)
_Atchain_(1).jpg?1491918919)
_Atchain_(2).jpg?1491918884)






























































_Paolo_Rosselli_DSC_8101.jpg?1489090441)









KCAP-Seoul-front-view.jpg?1488891868&format=webp&width=640&height=580)













