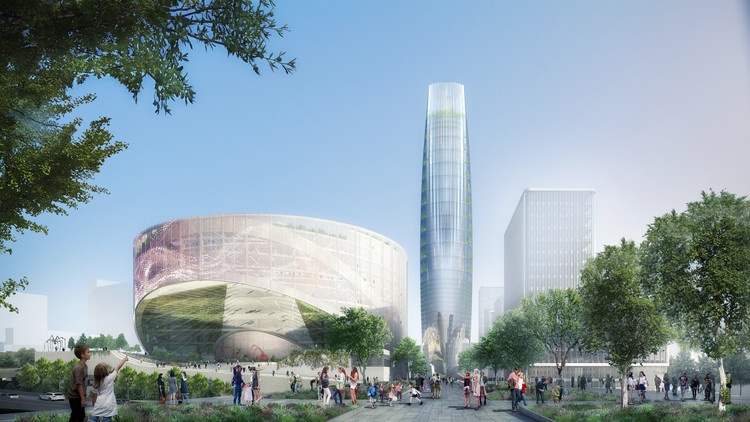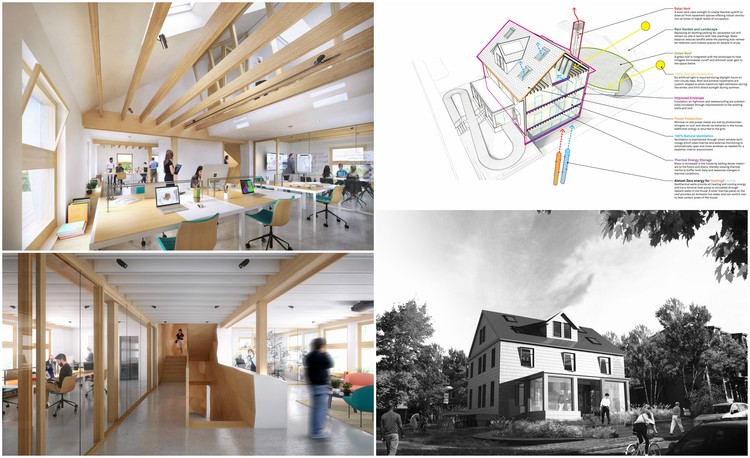
A bounty of technological innovations in the 21st century have led to the theorization and implementation of so-called "Smart Cities," urban environments driven by data, and designed for efficiency. Although most smart technology focuses on infrastructure, a new tech startup named UNSense has been launched with adopts a human-centric approach, focusing on health and wellbeing.
Founded by Ben van Berkel, Principal Architect of Dutch firm UNStudio, and based in an Amsterdam innovation hub, UNSense aims to use technical interventions in the urban realm to improve people’s physical, mental and social health. As an independent, sister company of UNStudio, UNSense will specialize in sensor-driven technology for user-focused architecture – a "software" approach offering a counterpoint to the "hardware" of UNStudio.












































_Nigel_Young_l_Foster___Partners_2317_FP619882.jpg?1496385984)
_Nigel_Young_l_Foster___Partners_2317_FP619882.jpg?1496385984)
_Nigel_Young_l_Foster___Partners_2317_FP619883.jpg?1496385944)
_Nigel_Young_l_Foster___Partners_2317_FP619884.jpg?1496386049)
_Nigel_Young_l_Foster___Partners_2317_FP619885.jpg?1496386156)



















