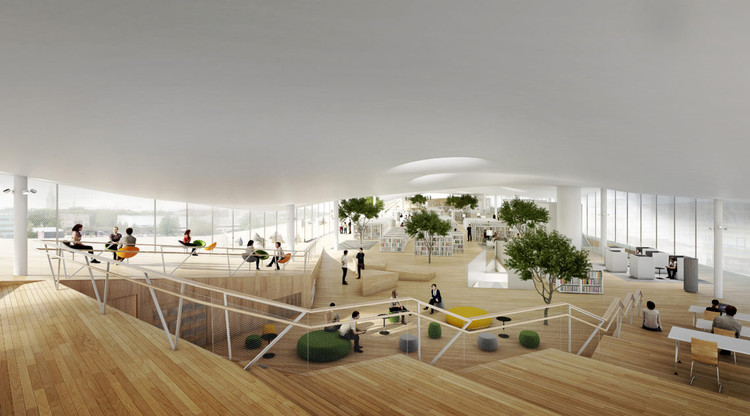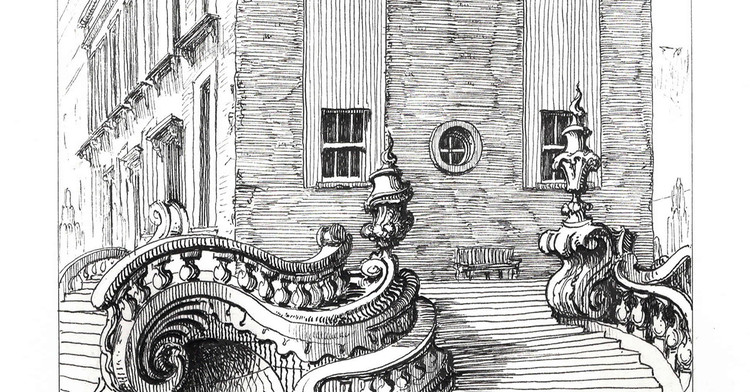
-
Architects: Tsinghua University School of Architecture, maison h
- Area: 300 m²
- Year: 2017
-
Professionals: 1011 Architecture Design



As part of our 2018 Venice Architecture Biennale coverage we present the proposal for the Saudi Arabia Pavilion. Below, the participants describe their contribution in their own words.
The first Saudi participation at the International Architecture Exhibition of La Biennale di Venezia will be located in the Arsenale and will feature an exhibition commissioned by the Misk Art Institute under the theme of “Un/Design.”

As part of our 2018 Venice Architecture Biennale coverage we present the proposal for the Finnish Pavilion. Below, the participants describe their contribution in their own words.
Finland’s representation at the 16th International Architecture Exhibition of La Biennale di Venezia responds to the theme "Freespace" by transforming the Alvar Aalto Pavilion of Finland into a temporary library space.

As part of our 2018 Venice Architecture Biennale coverage we present the proposal for the UAE Pavilion. Below, the participants describe their contribution in their own words.
The National Pavilion UAE will present “Lifescapes Beyond Bigness,” an exhibition exploring human-scale architectural landscapes, at the 2018 Venice Biennale. The exhibition aims to highlight the role of architecture and urban design in forming the choreography of people’s daily routines. It particularly investigates the role of ‘quotidian’ (every day) landscapes in accommodating, enhancing, and facilitating social activities across different places in the UAE.

An “Ice Breaker” is a colloquial term used to connote something that relieves inhibitions or breaks the tension between people. In Toronto, Ice Breakers is an annual international design competition for innovative public works that break up the dreary, seemingly endless winter with engaging, colorful, and humorous installations along the city’s waterfront that encourage spontaneous interaction.
Now in its second year, the 2018 exhibition is produced in partnership between Ports Toronto and the Waterfront BIA to bring five unique structures to life around the theme of “Constellation.” Proposals from enlarged bears inspired by the Ursa Major constellation to giant wind chimes were among those selected from hundreds of entries from all around the world, now on view until February 25.
See all five winning installations below.

OVO Grąbczewscy Architekci's stacked garden-like proposal has been awarded third place in a competition for the new Małopolska Science Center in Krakow, Poland. The competition brief asked for the design of an innovative cultural institution with an iconic architectural form that would represent creativity, openness and independent thinking. As a reflection of both the city and the region, the center is also intended to provide a model for sustainable construction, energy efficiency, and education that inspires immersive visitor engagement.
See the complete design below.
.jpg?1518019722)
The High Museum of Art in Atlanta, Georgia has announced that award-winning New York-based Selldorf Architects have been selected to develop a large-scale reinstallation of the institution’s galleries in collaboration with the museum staff. The renovation will encompass all seven of the collection areas—from Photography and European Art to Decorative Arts and Design—while emphasizing visitor experience, contemporary narratives, and the strengths of the Museum’s holdings to create a cohesive experience thats deepens engagement inside the Richard Meier and Renzo Piano-designed complex.

Due to rapid population and economic growth, Indonesia is facing issues such as land subsidence and rising sea levels. To combat these problems and more, SHAU Architects created a master plan for the Jakarta Jaya Foundation focused on large-scale land reclamation to integrate green space. By addressing impending challenges, SHAU Architects proposal, Jakarta Jaya: the Green Manhattan, won a Smart Cities prize at the World Architecture Festival 2017.

The Kharayeb Archaeological Museum (KAM) was designed by Shiogumo in the agricultural lands of the coastal village Kharayeb, in the south of Lebanon. The site-specific museum was commissioned to preserve and enhance the historical, cultural, and public significance by the directors of the archeological mission and site, Dr. Ida Oggiano (Istituto di Studi sul Mediterraneo Antico of CNR, Italy) and Dr. Wissam Khalil (Lebanese University).

Architecture firm Penda has created "Urban Nest," a new small living concept in collaboration with BMW China's MINI LIVING group for the recent Shanghai Mini Life Exposition. The installation is constructed from a series of 3 by 3 by 3 modules housing different program elements that can be combined to create a variety of flexible living arrangements.

Can architecture and design reverse climate change? Architect and founding partner of Stefano Boeri Architetti (SBA), Stefano Boeri believes it can. Boeri’s Vertical Forest, a project which marries the natural and urban spheres through biodiversity and reforestation, has already come to fruition in Milan, is currently under construction in Beijing, and soon to be constructed in Shanghai. (Watch the video to learn more about Boeri’s Vertical Forest projects.)

Mid-century modern visionaries, Albert Frey and Lina Bo Bardi are exhibited together at the Palm Springs Art Museum for an unprecedented show of models, drawings, design objects, and photographs, opened this fall and will remain on exhibit through January 7, 2018.
The exhibit A Search for Living Architecture explores the shared belief of Albert Frey and Lina Bo Bardi, that architecture is a way to connect people, nature, building, and living. The mid-century show-stoppers are highlighted in the installation design by Bestor Architecture.
"We are at a moment of great cultural transition," Jorge Otero-Pailos argues. "The kinds of objects that we look to to provide some sort of continuity in that transformation is often times architecture, [...] one of the most stable objects in culture." This short film, in which an number of participants of the 2017 Chicago Architecture Biennial reflect on their work and those of others, tackles the theme conceived by artistic directors Sharon Johnston and Mark Lee: Make New History.
This essay by Space Popular references an installation currently on display at Sto Werkstatt, in London. You can experience it in virtual reality, here.
The Glass House has no purpose other than to be beautiful. It is intended purely as a structure for exhibition and should be a beautiful source of ideas for “lasting” architecture but is not intended as such. According to the poet Paul Scheerbart, to whom it is dedicated, the Glass House should inspire the disillusion of current architecture’s far-too-restricted understanding of space and should introduce the effects and possibilities of glass into the world of architecture.
Bruno Taut [above] described his Glashaus for the 1914 Werkbund Exhibition in Cologne, Germany, as a "little temple of beauty"; as "reflections of light whose colors began at the base with a dark blue and rose up through moss green and golden yellow to culminate at the top in a luminous pale yellow.”[1] The Glass Pavilion, designed based on its potential effects on those who perceived it, was supposed to create vivid experiences. The site was the human mind.
Horizontal City is one of two collective exhibitions (the other being Vertical City) at the 2017 Chicago Architecture Biennial. 24 architects were tasked by artistic directors Sharon Johnston and Mark Lee to "reconsider the status of the architectural interior" by referencing a photograph of a canonical interior from any time period.
Their challenge was in considering the forms and ways that their selection "might extrapolate out from the cropped photographic frame into a spatial and lifestyle construction across a larger, horizontal site" – in this case, a field of plinths, the size and positioning of which is a direct reference to the footprint of Mies van der Rohe's 1947 plan for the IIT Campus in Chicago.

Architecture Exhibition 5x5 Participatory Provocations opened its doors at the New York Center for Architecture on July 11, featuring 25 models by 25 young American architecture firms. The exhibition engages its participants to take clear stances on a series of provocative issues facing architecture today, with their models “producing a physical expression or provocation that is then made available to the public.” Curated by Kevin Erickson, Julia van den Hout, and Kyle May, the exhibition argues for “participatory criticism” covering growing income gaps, immigration, globalization, technology’s impact on our lives, surveillance, and power.

A new exhibition of commissioned work by artist Pablo Bronstein at London's Royal Institute of British Architects (RIBA) will explore "ubiquitous" neo-Georgian developments as exemplar of a British vernacular. The show—Pablo Bronstein: Conservatism, or The Long Reign of Pseudo-Georgian Architecture—will feature fifty new drawings of buildings constructed during the second half of the 20th Century in "an ostensibly neo-Georgian style." These will be presented alongside historical Georgian and neo-Georgian material chosen by Bronstein from the RIBA’s collections.