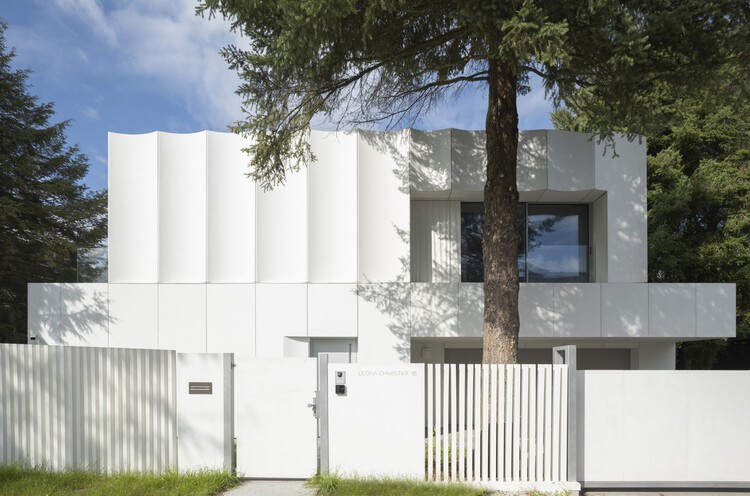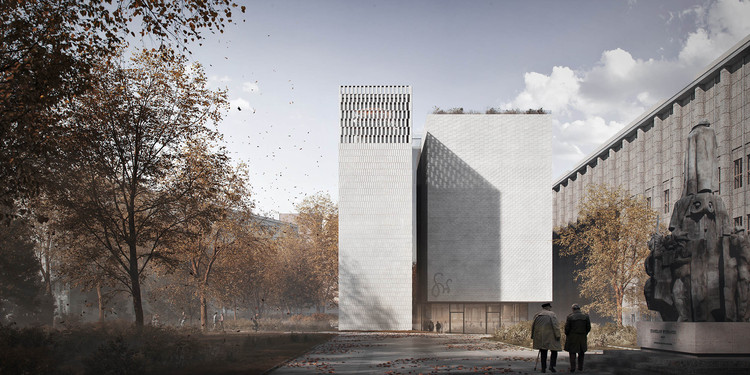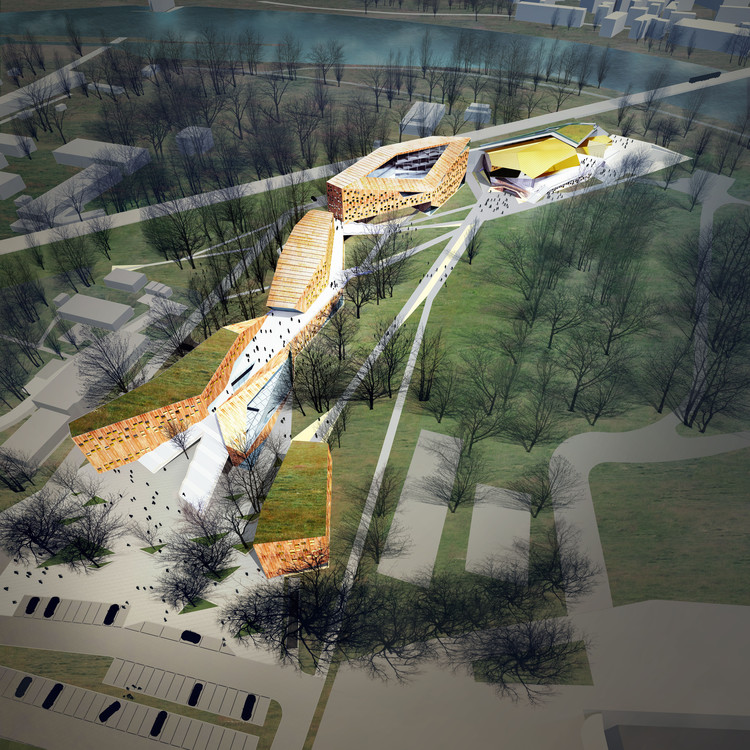
Krakow: The Latest Architecture and News
Zsoms Sports Hall Cracow / eM4.Pracownia Architektury.Brataniec

-
Architects: eM4.Pracownia Architektury.Brataniec
- Area: 1623 m²
- Year: 2017
-
Manufacturers: Hunter Douglas Architectural (Europe), Sika, dormakaba, Aluprof, CONSOLIS, +8
-
Professionals: JKPROJECT Janusz Krzykawski, ETGAR Krzysztof Wójcik, Leszek Wójcik, Chemobudowa S.A.
Polish-Israeli Architect Zvi Hecker Passes Away at the Age of 92

Polish-Israeli architect Zvi Hecker, internationally recognized as an influential figure of Modernism in Israel, as well as a painter, illustration artist, and furniture designer, has passed away at the age of 92, as reported by Moderne Regional. Throughout his career, Hecker combined geometry and modularity with asymmetry and spiraling complex compositions inspired by the pattern of sunflower seeds, a recurring inspiration for his work. His complex geometric explorations are exemplified in a variety of projects on various scales and programs, including the Spiral Apartment House in Ramat Gan, Israel (1981–1989), the Heinz-Galinski-Schule in Berlin, Germany (1992–1995), and the crystal-like Synagogue in the Negev Desert, Military Academy, Israel, (1969).
City House / Kropka Studio + Klub architekci

-
Architects: Klub architekci, Kropka Studio
- Area: 330 m²
- Year: 2022
-
Manufacturers: Aluprof, Baier
Boutique Warszauer Hotel / INDO Architekci

-
Architects: INDO Architekci
- Area: 141 m²
- Year: 2021
-
Manufacturers: Corian - Dupont, Kone, Ponzio
-
Professionals: KRK - Robert Krasny, PEWA
Heinle, Wischer und Partner Design a New Art Museum in Krakow, Poland

Among 78 international participants, Heinle, Wischer und Partner won the first prize in the design competition for the new building of the Stanisław Wyspiański Museum in Krakow, Poland. The project will be built, in the middle of the museum district of the city and next to the historic National Museum.
PURO Kraków Kazimierz Hotel / Conran and Partners

-
Architects: Conran and Partners
- Area: 12644 m²
- Year: 2018
-
Professionals: Conran & Partners
Reclaiming Polish Brutalism: Discover the Emblems of Communism

To strip a city of its architecture is to erase its history altogether. Despite a widespread public distaste for Brutalism, the brutalist era in architecture often went hand in hand with political movements promising an egalitarian vision in post-Stalinist Poland. What may now be considered austere and overbearing was originally intended to be anything but; the buildings today carry both an appreciation for their legacy and the burden of unwanted memories.
In a recent article in the New York Times, writer Akash Kapur documents his visit to Poland, bringing readers into his experiences and observations of this complex response to Polish architecture. From sharing its history to short anecdotes from interviews, the piece postulates whether these relics can become alive again.
Modern Manor / Biuro Architektoniczne Barycz & Saramowicz

-
Architects: Biuro Architektoniczne Barycz & Saramowicz
- Area: 600 m²
- Year: 2018
-
Manufacturers: RHEINZINK, Creaton, Laminam, Timberness
KS Cracovia 1906 Centennial Hall and Sports Center for the Disabled / Biuro Projektow Lewicki Łatak
.jpg?1537470736&format=webp&width=640&height=580)
-
Architects: Biuro Projektow Lewicki Latak
- Area: 5102 m²
- Year: 2018
-
Manufacturers: Ruukki, Sika, Tarkett Sports, Aliplast, Egabud, +2
AIM STUDIO Proposes Airplane-Wing-Inspired Design for Krakow's New Science Center

London-based AIM STUDIO’s entry for the Małopolska Science Center in Krakow, Poland, was recently awarded second place. Responding to the competition's call for an iconic design for the center, the team proposed a structure that creates a new landmark which blurs the boundaries between landscape and building, while also taking into consideration the important historical context of the site.
Read about more their proposal after the break.
Heinle, Wischer und Partner Awarded First Place in Małopolska Science Center Competition

Heinle, Wischer und Partner's design for a triangular shaped building has been awarded first place in a competition to design the Małopolska Science Center in Krakow, Poland. The competition brief, which called for a design which would be both iconic and innovative, was responded with a proposal by the team that creates a new landmark for the Malopolska region of Poland.
Read about their winning design after the break.
Sustainable Proposal Envisions Krakow's New Science Center as a Tiered Garden

OVO Grąbczewscy Architekci's stacked garden-like proposal has been awarded third place in a competition for the new Małopolska Science Center in Krakow, Poland. The competition brief asked for the design of an innovative cultural institution with an iconic architectural form that would represent creativity, openness and independent thinking. As a reflection of both the city and the region, the center is also intended to provide a model for sustainable construction, energy efficiency, and education that inspires immersive visitor engagement.
See the complete design below.
Wireframe / MUS Architects

-
Architects: MUS Architects
- Area: 46 m²
- Year: 2017
-
Manufacturers: Fritz Hansen, Magis, Normann, Noti, Softline
FAAB Architektura Fights Smog in Cracow with Proposed Music Academy

FAAB Architektura has designed a smog-fighting music academy on the site of a former military base in Cracow, Poland. In a city constantly tackling air pollution, FAAB has incorporated a 1300 square meter "Air Purifier" into their proposal, combating CO2 levels as effectively as 33,000 city trees. This system, however, is only one element in a music academy wholly integrated with its natural surroundings.
Konieczny's Ark / KWK PROMES

-
Architects: KWK PROMES
- Area: 138 m²
- Year: 2015
-
Manufacturers: Ideal Work
KWK Promes Selected to Extend Bunker of Arts Contemporary Art Gallery in Poland

The winning proposal has just been announced for an extension to the Bunkier Sztuki ("Bunker of Arts") contemporary art gallery in Cracow, Poland. Out of 33 entries in the international competition, the underground design by Robert Konieczny - KWK Promes has been selected to be executed in the heart of Cracow's Old Town.







































.jpg?1542953695)
.jpg?1542952960)
.jpg?1542953021)











.jpg?1537470149)
.jpg?1537470675)
.jpg?1537470558)
.jpg?1537470613)
.jpg?1537470736)



















