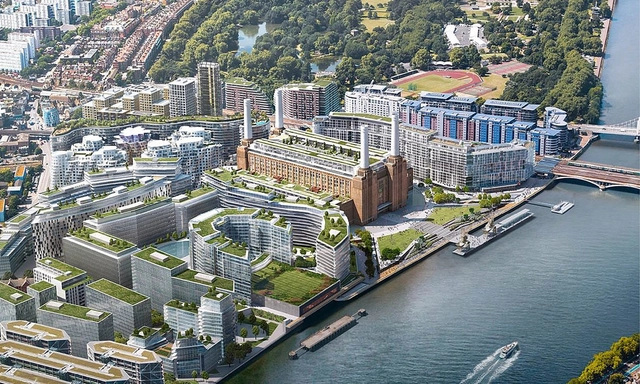
London’s architectural history is a rich tapestry that weaves together styles of various periods and influences. In the post-war era, the city experienced a surge in modern architecture, becoming a canvas for experimentation. New stylistic movements saw their expression crystalized through buildings such as Richard Rogers’ Lloyd’s Building, one of the most representative examples of High-Tech architecture, or the Barbican Estate, a large-scale housing estate that became the iconic structure for Brutalist architecture.
London’s contemporary architectural landscape continues to evolve, in part through the works of internationally-recognized architects such as Norman Foster, Zaha Hadid, and Thomas Heatherwick. This varied blend of styles, and ways of expression reflects the city’s ability to embrace architectural movements of global significance. As a center for innovation, London continues to attract established and emerging architects who shape its skyline and contribute to its international architectural discourse, with each new building offering a glimpse into the ever-changing nature of London’s urban fabric.

























.jpg?1412679382&format=webp&width=640&height=580)

.jpg?1412679206)
.jpg?1412679411)
.jpg?1412679200)
.jpg?1412679382)


