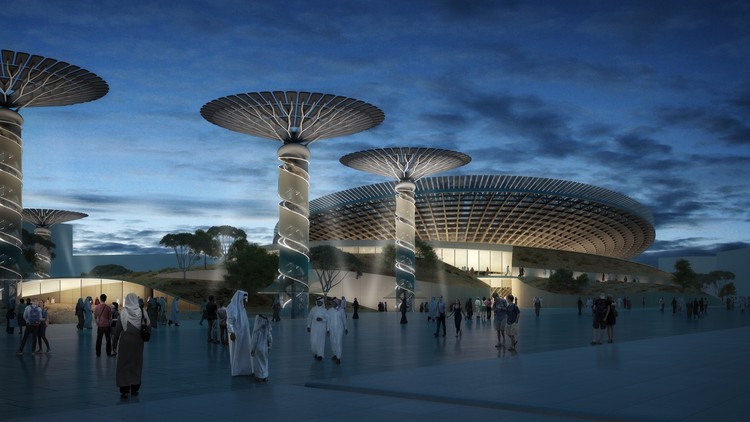
Zaha Hadid Architects have unveiled a large-scale project for the redevelopment of the Al Khuwair waterfront in downtown Muscat, the capital of Oman. The $1.3bn project covers an area of 3.3 million square meters. It aims to revitalize the area through sustainability-led design principles to accommodate the expected population growth, which is expected to almost double by 2040. The plans are developed in collaboration with Buro Happold to incorporate and transform the existing buildings on site, introduce coastal and climate resilience measures, and create an efficient transit-oriented infrastructure.






























































