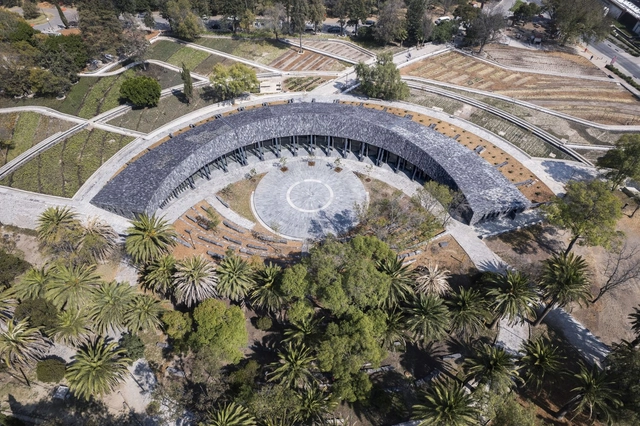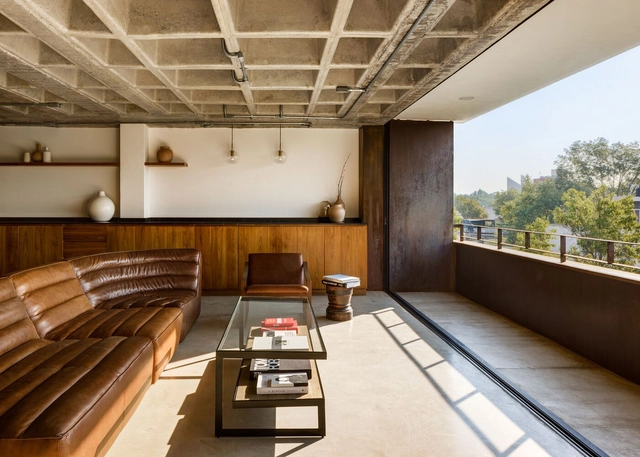ArchDaily
mexico-city
mexico-city: The Latest Architecture and News
February 01, 2025
https://www.archdaily.com/1026197/daniela-riquelme-studio-workshop-amasa-estudio Andreas Luco
November 10, 2024
https://www.archdaily.com/1023204/unexpected-reflections-miguel-de-la-torre-mta-plus-v Hadir Al Koshta
March 24, 2024
https://www.archdaily.com/1014857/ac71-hgr-arquitectos Pilar Caballero
January 11, 2024
https://www.archdaily.com/1012068/pilares-azcapotzalco-community-center-workac-plus-iua-ignacio-urquiza-arquitectos Paula Pintos
September 29, 2023
https://www.archdaily.com/989021/lago-algo-cultural-center-naso Pilar Caballero
August 11, 2023
https://www.archdaily.com/1004491/ad-classics-ortega-garden-house-luis-barragan Mónica Arellano
June 26, 2023
https://www.archdaily.com/1002928/mo288-residential-building-marcos-hagerman-hgr-arquitectos Valeria Silva
May 19, 2023
https://www.archdaily.com/1000662/architecture-classics-casa-en-el-aire-agustin-hernandez Daniela Cruz
April 10, 2023
https://www.archdaily.com/999003/newton-207-building-arqmov-workshop Pilar Caballero
April 05, 2023
https://www.archdaily.com/998977/community-center-pilares-valentin-gomez-farias-a-911 Benjamin Zapico
March 19, 2023
https://www.archdaily.com/998142/chapultepec-environmental-culture-center-erreqerre-arquitectura-y-urbanismo Valeria Silva
February 16, 2023
https://www.archdaily.com/996575/kithara-music-kiosk-to Pilar Caballero
December 31, 2022
https://www.archdaily.com/994407/mi-pan-bakery-concentrico Valeria Silva
December 31, 2022
© Marisa Morán
Year
Completion year of this architecture project
Year:
2022
https://www.archdaily.com/994308/suenos-con-fiber-timber-earth-concrete-grupo-mota-engil-plus-mit-leventhal-center-of-advanced-urbanism Agustina Coulleri
December 13, 2022
https://www.archdaily.com/993635/pilares-lomas-de-becerra-community-center-workac-plus-iua-ignacio-urquiza-arquitectos Paula Pintos
December 05, 2022
https://www.archdaily.com/993149/leonora-studio-void-studio Agustina Coulleri
November 22, 2022
https://www.archdaily.com/992519/apartment-at83-eterea-studio Valeria Silva
October 26, 2022
https://www.archdaily.com/991082/pilares-cultural-center-rozana-montiel-estudio-de-arquitectura Pilar Caballero











