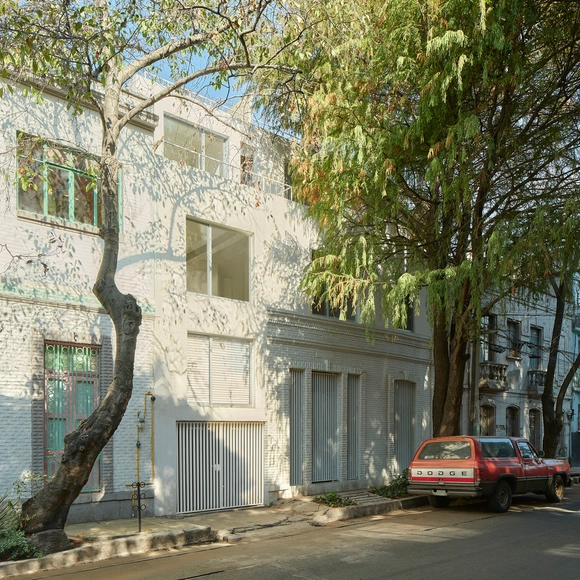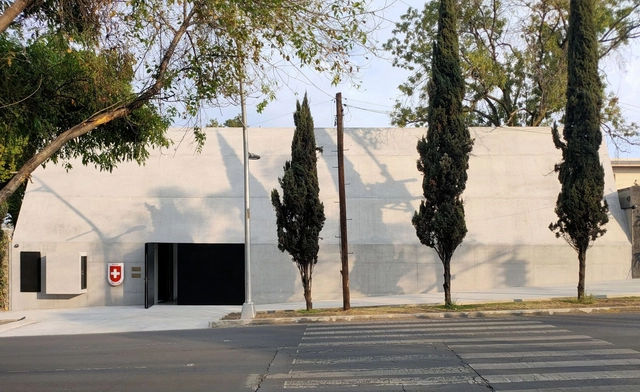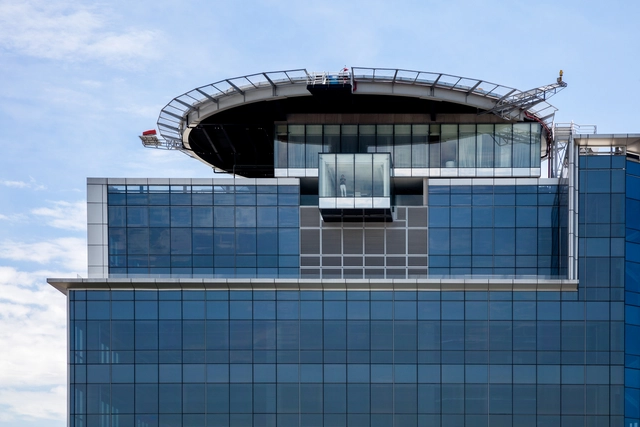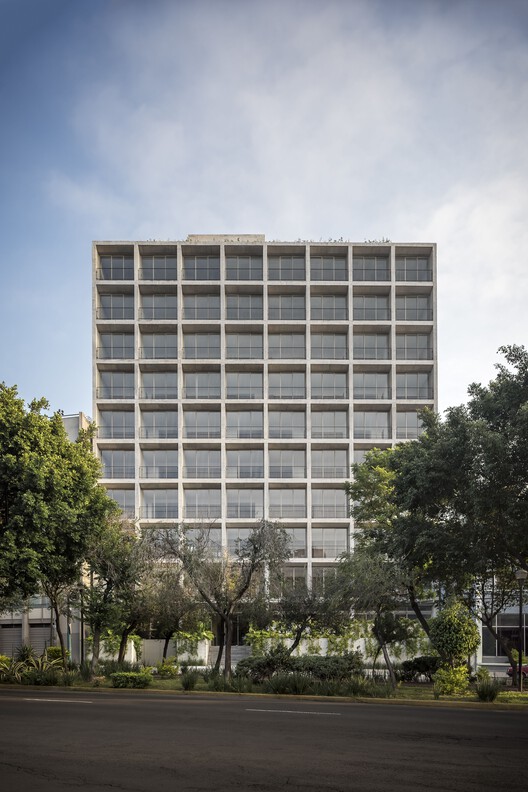-
ArchDaily
-
Mexico City
Mexico City: The Latest Architecture and News
https://www.archdaily.com/990384/circular-de-morelia-4-apartment-building-quintanilla-arquitectosAndreas Luco
https://www.archdaily.com/990412/la-ribera-housing-zeller-and-moyePilar Caballero
https://www.archdaily.com/966212/el-terreno-communal-garden-vertebralValeria Silva
https://www.archdaily.com/985867/educational-area-and-visitor-service-center-of-chapultepec-zoo-team730Pilar Caballero
https://www.archdaily.com/984617/profiles-office-belzberg-architectsClara Ott
https://www.archdaily.com/976490/fintech-tk-offices-qarqValeria Silva
https://www.archdaily.com/982088/cupa-apartment-mariel-lozano-plus-jose-esparzaAgustina Coulleri
https://www.archdaily.com/979264/pargot-restaurant-raPilar Caballero
https://www.archdaily.com/978628/taxco-25-edaaValeria Silva
https://www.archdaily.com/957155/rooftop-prim-productoraClara Ott
https://www.archdaily.com/974899/oku-pedregal-restaurant-michan-architecture-plus-escala-arquitectosValeria Silva
https://www.archdaily.com/975060/swiss-residence-in-mexico-city-fruehauf-henry-and-viladoms-plus-blancasmoranAgustina Coulleri
https://www.archdaily.com/974709/cascada-house-ana-nuno-de-buen-plus-luis-youngAgustina Coulleri
https://www.archdaily.com/973243/helipad-undecorated-plus-tomas-janka-plus-coss-plus-bodinAndreas Luco
https://www.archdaily.com/972715/mazu-947-building-raValeria Silva
https://www.archdaily.com/972610/monte-tauro-residence-ppaa-perez-palacios-arquitectos-asociadosAgustina Coulleri
https://www.archdaily.com/972270/barranca-del-muerto-building-cca-centro-de-colaboracion-arquitectonicaAgustina Coulleri
https://www.archdaily.com/969018/casa-tagle-doma-plus-luca-salaPilar Caballero






.jpg?1613586759&format=webp&width=640&height=580)




