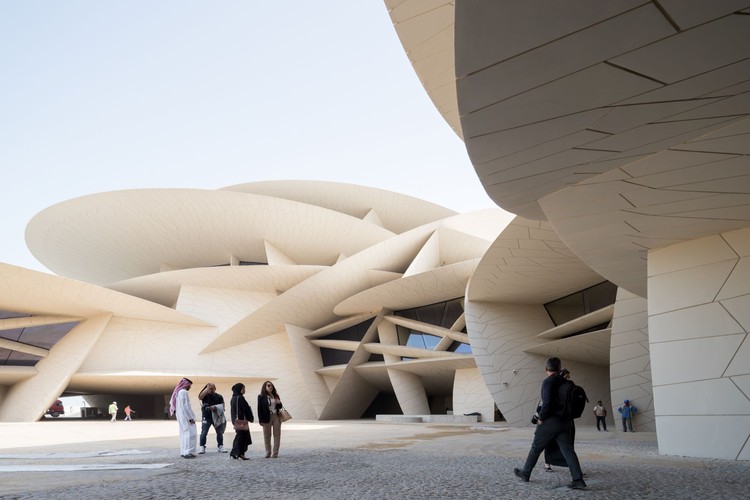
For centuries, arid environments have solved the problem of light, privacy, and heat through a statement architectural feature of Islamic and Arab architecture, the mashrabiya. Crafted from geometric patterns traditionally made from short lengths of turned wood, the mashrabiya features lattice-like patterns that form large areas. Traditionally, it was used to catch wind and offer passive cooling in the dry Middle Eastern desert heat. Frequently used on the side street of a built structure, water jars, and basins were placed inside it to activate evaporative cooling. The cool air from the street would pass through the wooden screen, providing air movement for the occupants.
Similar to the Indian jali, the vernacular language also offers a playful experience with daylight while still maintaining a certain degree of privacy. Traced back to Ottoman origins, the perforated screens protected occupants’ from the sun while simultaneously letting daylight through in calculated doses. Although the mashrabiya was a statement in arab and Islamic architecture languages, it wasn’t until 1987 that the archetypal element began appearing with a revised contemporary application.



































































