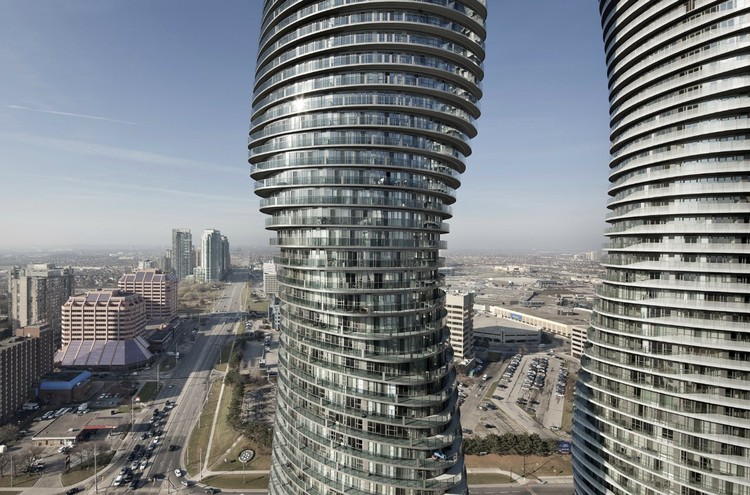
This week, 2008 Pritzker Prize laureate Jean Nouvel is expressing his vision for the workspaces of the future at the Salone Internazionale del Mobile in Milan. Nouvel was asked by Cosmit, the Salone's parent company, to create a huge project tailored specifically to the Saloni that would document the tremendous changes that have altered living and working spaces over the past few years. Nouvel responded with a project that "frees up the office space" and is a "counter to urban segregation and the zoning of other specially dedicated workplaces." He achieves these goals in his design by rejecting cloned and enclosed spaces as well as serial repetitiveness, suggesting more cohesive formulas that will better serve the domestic and international workplaces of the future.
More from Cosmit on "Project: office for living" after the break.










