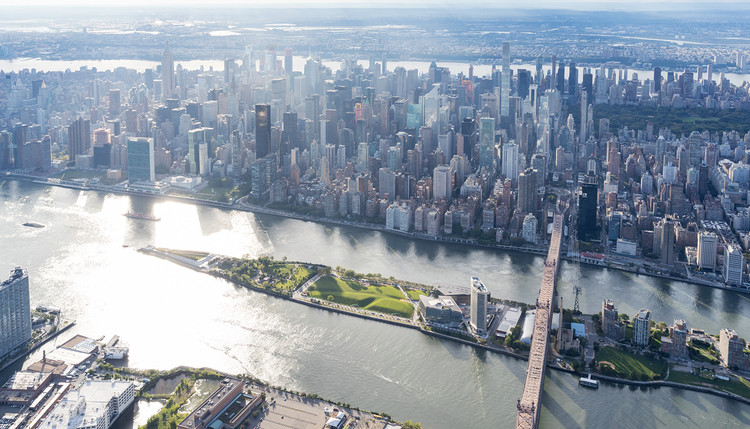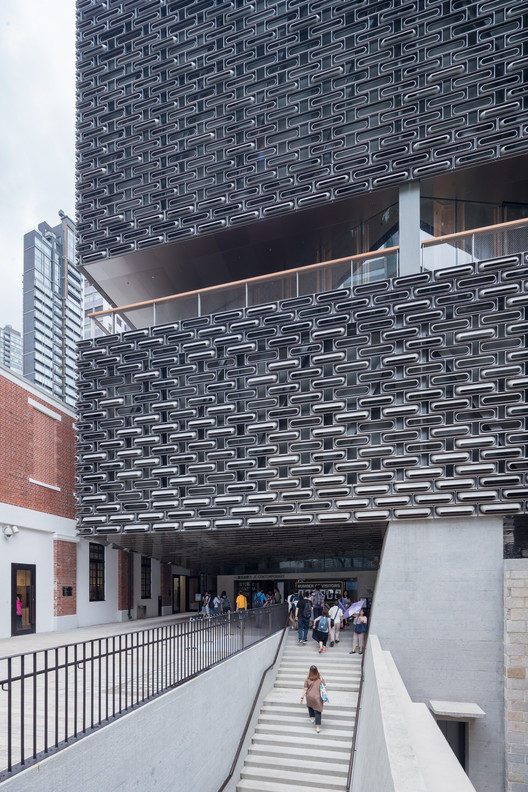


Architecture is a profession deeply dependent on the visual. It’s imagined, sold, critiqued and consumed almost entirely on the strength (or lack thereof) of drawings. We pick and prod at images presented at angles we’ll never be able to see, admiring the architectonic qualities of elements we’ll never actually experience.

The opening ceremony has taken place for the world’s largest performing arts center in Taiwan, designed by Mecanoo. The National Kaohsiung Center for the Arts comprises five state-of-the-art performance spaces under a single roof measuring 35 acres (140,000 square meters).
Opened on October 13th 2018, the scheme is set across a subtropical park in the southern Taiwanese city of Kaohsiung, occupying a former military training base to symbolize the city’s transition from a major international harbor into a rich, diverse, cultural hub, connecting local and international artistic talent.
.jpg?1539856634)
If the surest sign of summer in London is the appearance of a new pavilion in front of the Serpentine Gallery, then it’s perhaps fair to say that summer is over once the pavilion is taken down. The installations have gained prominence since its inaugural edition in 2000, acting as a kind of exclusive honor and indication of talent for those chosen to present; celebrated names from the past names include Zaha Hadid, Rem Koolhaas, and Olafur Eliasson.


Recently, a new trend in architecture has emerged: Several of the latest projects highlighted by ArchDaily, including some winners in the Building of the Year Awards, are using permeable facades as an attractive option for their exterior finishes.
Better lighting, ventilation, and visibility are some of the advantages brought by this type of façades. Below is a selection of 15 images from prominent photographers such as Andrés Valbuena, Pedro Nuno Pacheco, and Koji Fuji Nacasa & Partners Inc.

Harvard University Graduate School of Design has announced the 2019 Richard Rogers Fellowship cycle. Open to accomplished practitioners and scholars working in fields related to the built environment, the research-focused residency program is based in London at the Wimbledon House, designed by Lord Richard Rogers in the late 1960s. Fellows have researched a diverse series of topics, including examinations of public and affordable housing; how food and cooking transform cities; and citizen-driven urban regeneration initiatives, among others.

It is so refreshing to hear the words: “We do everything differently. We think differently. We are still not a part of any system or any group.” In the following excerpt of my recent conversation with Liz Diller and Ric Scofidio at their busy New York studio we discussed conventions that so many architects accept and embrace, and how to tear them apart in order to reinvent architecture yet again. In New York the founding partners of Diller, Scofidio + Renfro have shown us exactly that with their popular High Line park, original redevelopment of the Lincoln Center, sculpture-like Columbia University Medical Center in Washington Heights, and The Shed with its movable “turtle shell” that’s taking shape in the Hudson Yards to address the evolving needs of artists because what art will look like in the future is an open question.

A coalition of 19 U.S. mayors have joined together with C40, a group dedicated to climate action. The coalition has proposed a plan to ensure that all new buildings be net-zero by 2030. The cities are joining forces with the World Green Building Council (WorldGBC) to achieve their emissions goals. All cities in C40 have signed the pledge to ensure new buildings will be required to produce as much energy as they consume by 2030. The initiative is part of a larger plan to make all buildings net-zero by 2050.

Time Magazine’s list of the World’s Greatest Places 2018 celebrates 100 destinations to visit, stay, eat, and drink from around the world. Chosen by Time’s global team of editors and correspondents, the contenders have been evaluated on quality, originality, innovation, sustainability, and influence.
The list features many architectural delights young and old, designed by famous architects past and present. Ranging from a treehouse in Sweden to a soaring art museum in South Africa, the projects are united by their architectural excellence, worthy of exploration by both architects and the general public.


Faced with the challenge of designing homes on terrains with steep slopes - or in compact urban contexts that do not allow much variation in plan - several architects have experimented and proposed split-level homes to enhance the use of space, allowing, among other things, interesting visual perspectives.
These variations can be seen in numerous examples published on our site. Below, we have selected 50 examples that can help you in your next project.

A collection of stones piled one on top of the other, dry stone is an iconic building method found just nearly everywhere in the world. Relying solely on an age-old craft to create sturdy, reliable structures and characterised by its rustic, interlocking shapes, the technique has deep roots that stretch back even before the invention of the wheel. Its principles are simple: stack the stones to create a unified, load-bearing wall. But the efficient, long-lasting results, coupled with the technique’s cultural significance, have lead to continued use and updated interpretations all the way to contemporary architecture today.

Open House London 2018 has officially released the list of over 800 buildings open to the public this September. Now in its 27th edition, the weekend-long festival offers free guided tours and open doors to buildings and architecture across the city. This year, a range of exciting architecture will be featured, including the new US Embassy by KieranTimberlake, Maggie's Barts by Steven Holl Architects, and Bloomberg European Headquarters by Foster + Partners, the world's most sustainable office building. Find out our list of the top 10 must-see buildings to discover at this year's Open House.

It is rare for a father and son to share the same birthday. Even rarer is it for such a duo to work in the same profession; rarer still for them both to achieve international success in their respective careers. This, however, is the story of Eliel and Eero Saarinen, the Finnish-American architects whose combined portfolio tells of the development of modernist architectural thought in the United States. From Eliel’s Art Nouveau-inspired Finnish buildings and modernist urban planning to Eero’s International Style offices and neo-futurist structures, the father-son duo produced a matchless body of work culminating in two individual AIA Gold Medals.

This week, colorful projects are here to steal the show. Few architects have dared to use color in their works, however, when done so the results can be incredible. Here is a selection of 15 images from prominent photographers such as Gregori Civera, Julien Lanoo and Subliminal Image that show us the huge potential of color.
Since moving to New York in 2010, BIG founder Bjarke Ingels has built an impressive portfolio, from developed projects such as VIA 57 West and The Eleventh to propositions such as West 29th Street and The Spiral.
In a new interview with Louisiana Channel, Ingels steps back from the pragmatism of individual projects, and instead reflects on his view of New York, from multiculturalism and inequality to regeneration and skyscrapers.