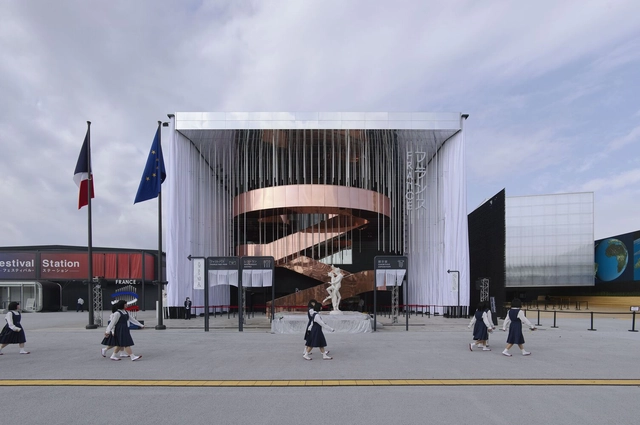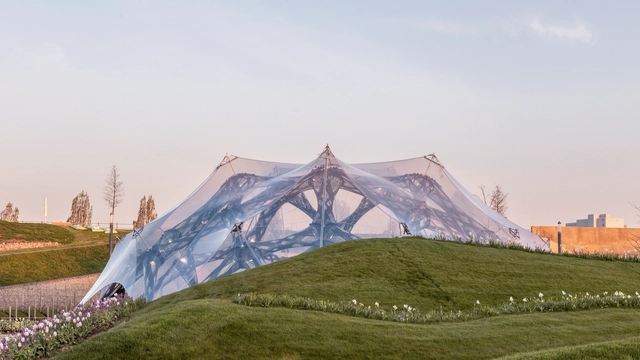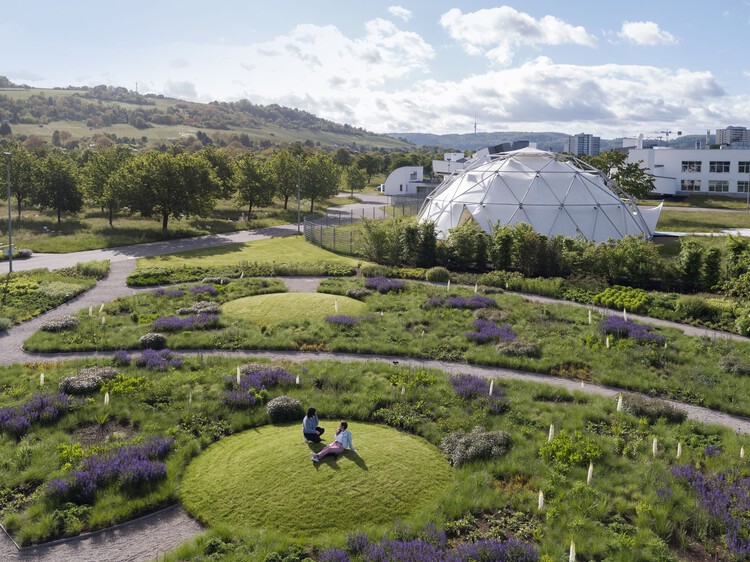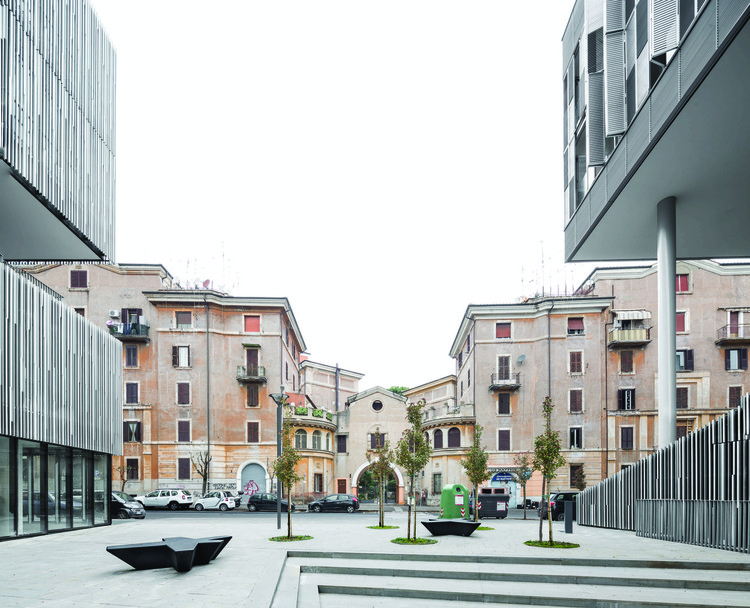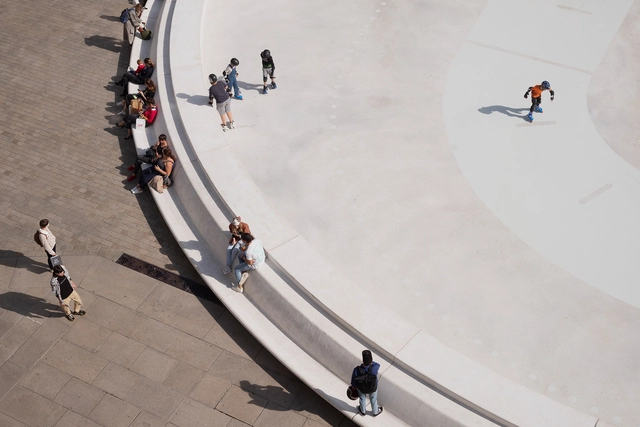
College Robert Badinter / Coldefy
Awulai Ashia & Nkyinkyim Exhibition at Gagosian / DeRoche Projects
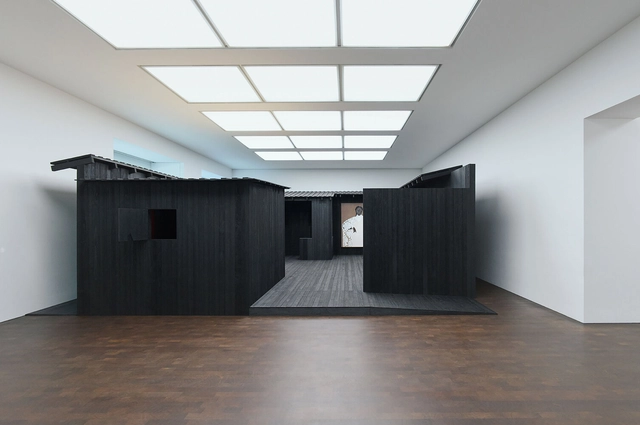
-
Architects: DeRoche Projects
- Area: 1800 m²
- Year: 2025
France Pavilion at the Osaka World Expo 2025 / Carlo Ratti Associati + Coldefy
Nation Office Building Intervention / TANK Architectes
dot.ateliers | Ogbojo / DeRoché Strohmayer

-
Architects: DeRoché Strohmayer
- Area: 500 m²
- Year: 2024
-
Professionals: Unique JOSAP, ALC Constructs, B. Appah Electricals LTD., SDPS, Stone Depot, +1
Star Homes / Ingvartsen Architects

-
Architects: Ingvartsen Architects
- Area: 4070 m²
- Year: 2024
Surf Ghana Collective / DeRoché Strohmayer

-
Architects: DeRoché Strohmayer
- Year: 2023
-
Professionals: ALConstructs, SDPS, MeCraft
Vitra Oudolf Garden / Piet Oudolf

-
Designers: Piet Oudolf
- Area: 4000 m²
- Year: 2020
Rome Architecture City Guide: 30 Sites that Celebrate the City's Rich Culture and History

Spanning over 3 millennia with one of the highest concentrations of architecture in the world, Rome is a transcendental influence on the world's culture. Often called “The Eternal City,” it developed as the capital and seat of power of the Roman Empire, regarded by many as the first Imperial city and among the first ancient metropolises. As a city continuously occupied for over 28 centuries, Rome has maintained its countless layers of history to become a perfect depiction of old meets new. Rich in history, academia, and art, the Italian capital is now one of the most visited cities in the world.
Rome's historic center, which stretches from Piazza del Popolo to Piazza Venezia and from the east bank of the Tiber up to Piazza di Spagna, is listed as a UNESCO World Heritage Site. Along with its historical significance, the presence of renowned contemporary architects and designers in the city has made Rome an influential design destination. In 2019, it was the 14th most visited city in the world, welcoming over 8.6 million tourists seeking to discover the ways in which the history of the Ancient Romans blends with contemporary life, making it the third most visited city in Europe and the most popular tourist destination in Italy.
SIP Main Campus / Herzog & de Meuron

-
Architects: Herzog & de Meuron
- Area: 40000 m²
- Year: 2023
Tane Garden House / Atelier Tsuyoshi Tane Architects
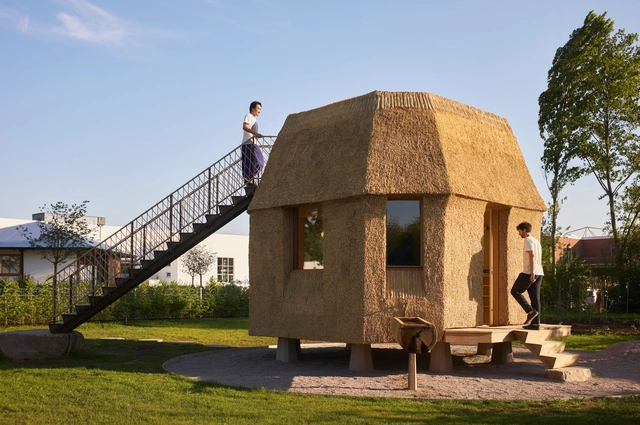
-
Architects: Atelier Tsuyoshi Tane Architects
- Area: 15 m²
- Year: 2023
-
Manufacturers: VitrA


















