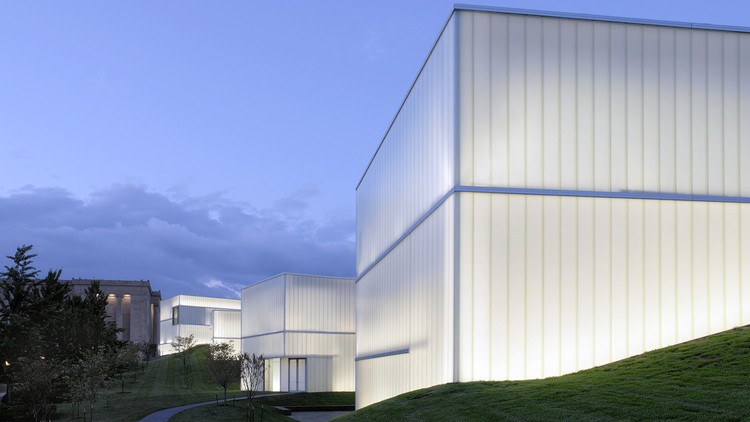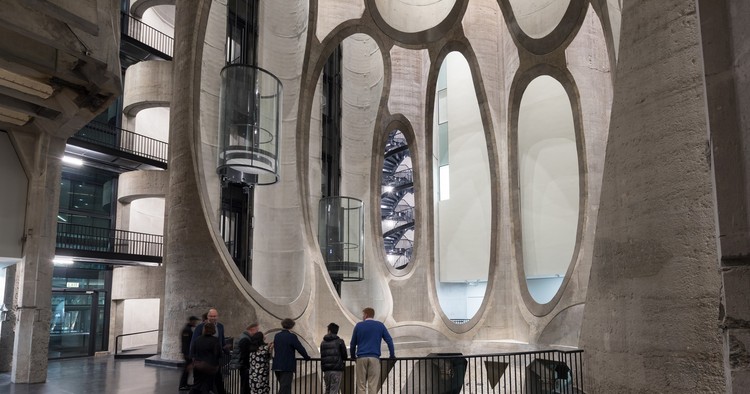
Bricks have historically been the cornerstone of a wide array of living spaces, providing everything from enclosure and protection to the framework for letting in sunlight. Whether it be for their economic or aesthetic aspects in both color and texture, the use of brick can be glimpsed in cities the world over.
In spite of its practicality and widespread use, brick does present a challenge for architects and builders. Everything from humidity, wind, sun, mold, and time leaves its mark on brick, gradually wearing down its practical and aesthetic properties.
But fear not, in the following article we'll give you our tips on how to best treat and care for brick.















































_thyssenkrupp.jpg?1528124871)
_Antony_Wood.jpg?1528124897)
_Patarick_Bingham-Hall.jpg?1528124951)


.jpg?1527852711)
.jpg?1527852699)

.jpg?1527868899)






_Bilyana_Dimitrova.jpg?1526930865)









