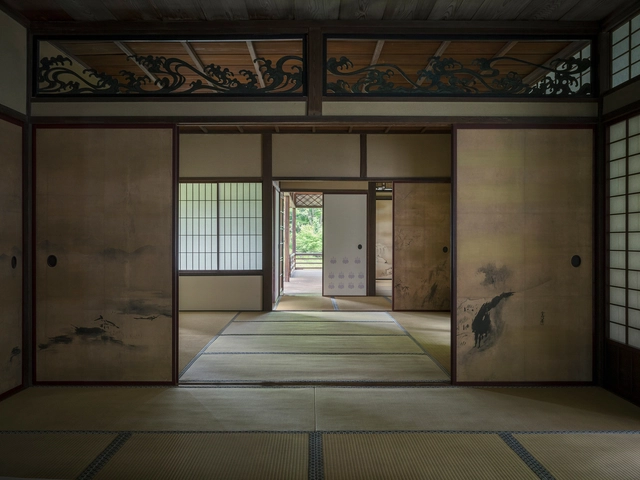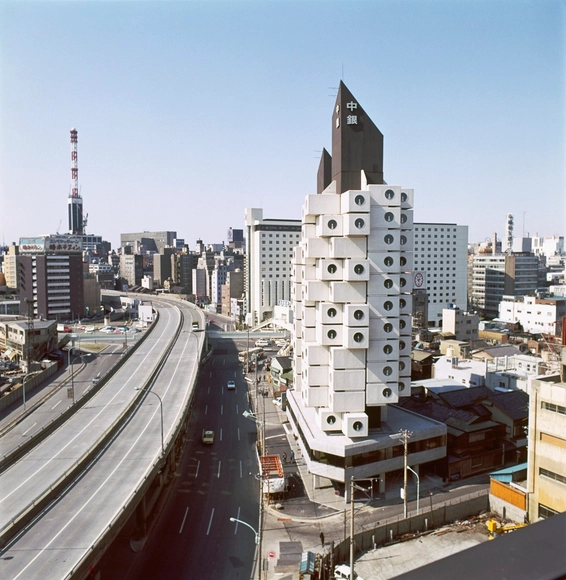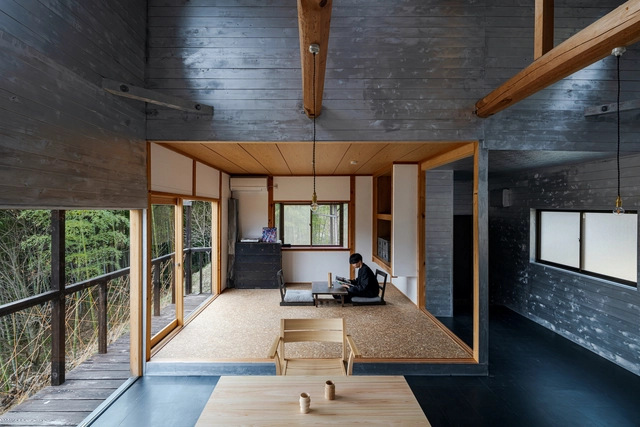
Construction has officially broken ground on Tokyo's new global headquarters for NTT, a major Japanese technology company. The project is a key component of PLP Architecture's Tokyo Cross Park masterplan, a large-scale regeneration development in the Tokyo metropolitan area, first announced in 2022. On December 5, 2025, construction began on the first stage of the scheme, one of four towers planned within the masterplan. The NTT Hibiya Tower, designed by PLP Architecture and developed by NTT Urban Development in collaboration with Tokyo Electric Power Company, is a 230-metre-tall, 361,000-square-metre mixed-use building and forms the central element of the 1.1-million-square-metre Tokyo Cross Park Vision. PLP Architecture serves as Design Architect for the tower, as well as Masterplanner and Placemaking Strategist for the wider development.














![Kagawa Prefectural Gymnasium / Kenzo Tange. Image © [TETSU Snowdrop] / Shutterstock Citizen-Led Campaign Proposes New Use for Kenzo Tange's Kagawa Gymnasium, Facing Demolition - Image 1 of 4](https://images.adsttc.com/media/images/689e/bd42/07ae/344a/64ec/ef9b/thumb_jpg/citizens-campaign-proposes-new-use-program-for-kenzo-tanges-boat-gymnasium-in-risk-of-prompt-demolition_2.jpg?1755233613)
















































































