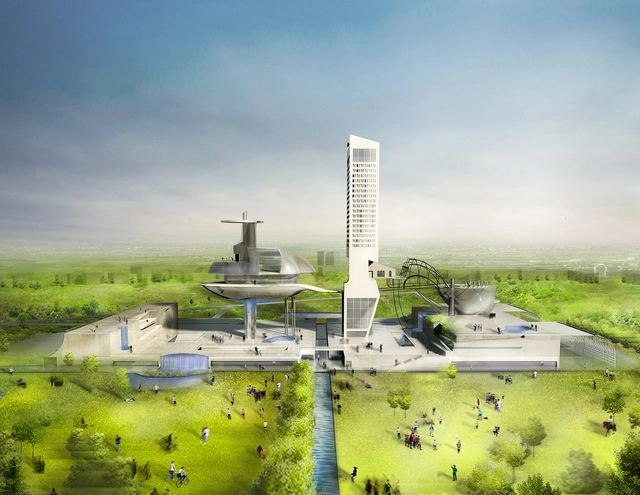
During the past couple of years, luxury and fashion brands began venturing into architecture. Some built museums, foundations, and cultural organizations while others shaped residential structures that translated their identity into space. Following this same concept, KARL LAGERFELD, along with Spanish Developer Sierra Blanca Estates and the Design and Branding Firm The One Atelier, have developed the fashion house’s first “luxury architectural project”, the Karl Lagerfeld Villas in Marbella, Spain. Designed by The One Atelier, of which Andrea Boschetti is Head of Design, the project has low carbon impact, aligned with the brand’s commitment to the Fashion Pact - a global sustainability initiative that seeks to transform the fashion industry through objectives in climate, biodiversity, and ocean protection.
Asking what is “luxury architecture” and questioning why fashion brands are expanding into architecture, ArchDaily met with Andrea Boschetti to further understand the architect and urban planner’s take on the subject.
























































Nacasa___Partners.jpg?1629103408)


Kai_Nakamura.jpg?1629103497)
































