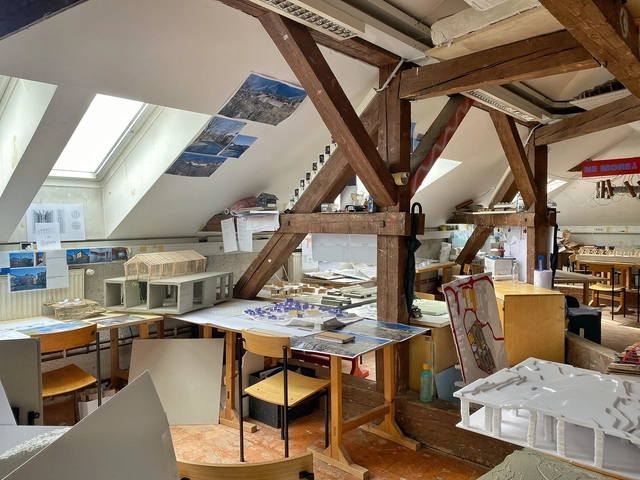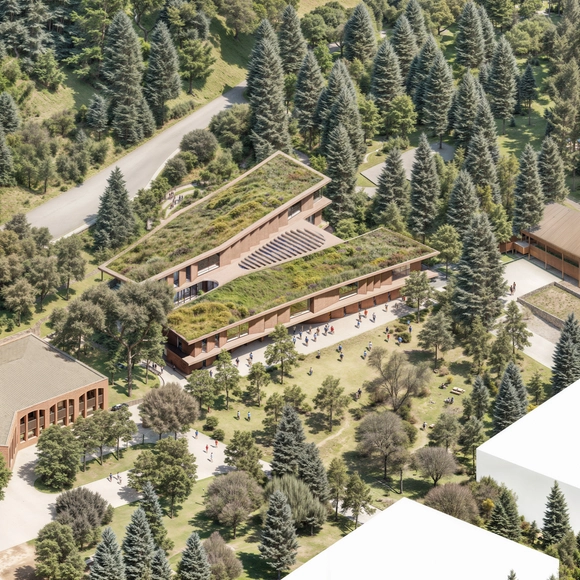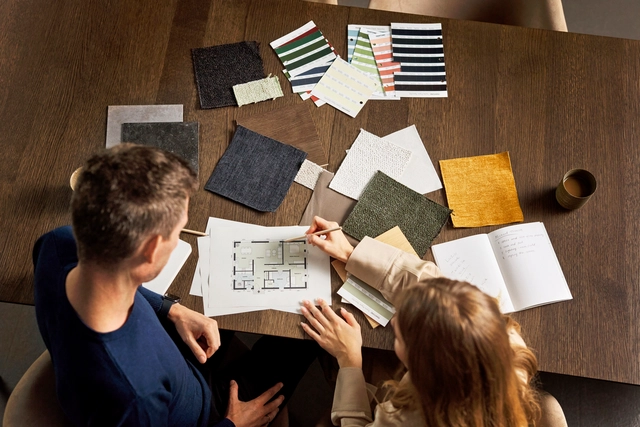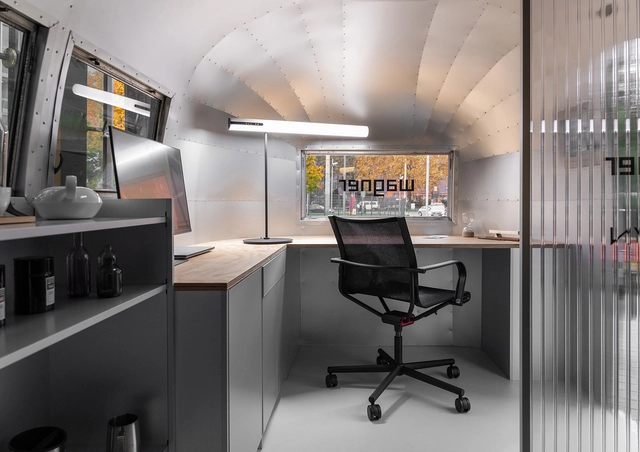An ancestral house in the rural village of Willendorf in der Wachau stands watch over a grove of fruit trees. The trees have stood for generations and, to this day, provide the fruit which is the basis of the family business. Bound on one side by the river Danube and the other by valley's edge, both house and grove have witnessed the passage of countless seasons together. With each progression between darkness and light, from winter to summer, comes the inevitability of change.
Design: The Latest Architecture and News
Leading with Daylight: A Glimpse Inside the House by the Garden of Venus
EUmies Awards for Young Talent 2025 Unveils the Finalist Projects at the Venice Architecture Biennale

The exhibition "Intelligens. Talent. EUmies Awards. Young Talent 2025" has officially opened as a Collateral Event of the 19th International Architecture Exhibition – La Biennale di Venezia. Organized by Fundació Mies van der Rohe with the support of the Creative Europe Programme of the European Union, the exhibition presents the Shortlist and Finalist projects of the EUmies Awards in the Young Talent category. It brings together 12 master's thesis projects from 11 architecture schools across 7 countries, offering a comprehensive insight into emerging voices in architecture, urban planning, and landscape design.
On 19 June 2025, the exhibition will expand to include models of the three winning proposals, which will be announced during the EUmies Awards Day 2025 at Palazzo Michiel in Venice. This event will also unveil the winners of the Young Talent Open, which extends the awards' reach beyond the Creative Europe countries to include participants from the Council of Europe member states and the Asia-Pacific region. All selected works will be documented in a publication and incorporated into the EUmies Awards Archive, contributing to a growing repository of architectural experimentation and discourse.
Read on to discover the 12 finalist projects of the EUmies Awards Young Talent 2025.
PILA Unveils Design for New Academic Building at Anatolia College in Thessaloniki

PILA, an architecture studio based in Athens and New York, has released its design for a new educational building at Anatolia College, located in Thessaloniki, Greece. The project, which serves the institution's tertiary-level programs, was the result of an invited architectural competition. The project is part of the institution's long-term campus master plan and is intended to accommodate evolving academic needs while incorporating sustainable design strategies. The building is scheduled for completion by fall 2027 and is part of Anatolia College's broader efforts to expand its academic infrastructure and engage with the evolving landscape of higher education in Greece.
Watch Liu Jiakun, Riken Yamamoto, and David Chipperfield at the 2025 Pritzker Prize Laureate Lecture & Panel Discussion
The Pritzker Architecture Prize, in collaboration with the Department of Culture and Tourism – Abu Dhabi, hosted On Land: A Model for Community, the 2025 Pritzker Architecture Prize Laureate Lecture and Panel Discussion. The event took place at the Cultural Foundation in Abu Dhabi on Saturday, May 3rd.
Navigating Milan Design Week 2025: Key Venues, Events and Architectural Installations to Experience

Milan Design Week 2025 is one of the most significant events in the design world, taking place from April 8 to April 13. Following in the previous years' tradition, the city of Milano will host a variety of exhibitions, installations, and discussions throughout its diverse districts, each offering a unique atmosphere and thematic focus. Alongside the renowned Salone del Mobile 2025 at the expansive Rho Fiera exhibition grounds, numerous activities and initiatives will be featured, all coordinated under the Fuorisalone agenda. This article will help navigate the many events by highlighting key venues and installations, ranging from the major fair to vibrant design districts and distinctive locations, such as historic courtyards and revitalized industrial spaces.
What Happens When BIG Design, D5 Rendering, and AI Collide? Simple: Creative Magic

Designing the next 'wow' project? It's like trying to catch lightning in a bottle—except with BIG and D5 Render, you're handed the jar. Bjarke Ingels Group (BIG), a global leader in architecture, is renowned for its bold designs and commitment to innovation. Constantly exploring new tools, BIG pushes the boundaries of design technology to optimize workflows and enhance creativity. With iconic projects worldwide, BIG has redefined architectural storytelling. By leveraging D5 Render's all-in-one platform, the firm has optimized its real-time design and visualization workflow, combining D5 rendering, animation, and AI to bring concepts to life with exceptional speed and precision.
Foster & Partners and Norm Architects Announced as Jury Members for the BHW Awards by inHAUS

Architects from all over the world are invited to participate in the "Best House in the World" competition, a new international contest designed to discover and reward innovative residential architectural designs that have not yet been built and are still in development. The inHAUS brand, with the sponsorship of Geberit, Porcelanosa, Schüco, Joquer and S&P, presents the challenge of industrialized construction for the most daring and creative projects. These are real projects, with actual clients and real plots, designed by architects striving to achieve new standards of excellence and quality in their residential constructions. Dare to challenge the innovative off-site construction system by inHAUS!
The Role of Digital Technologies in Modern Construction: Insights into BAU 2025

The use of innovative tools, techniques, materials, and technologies to shape the future of construction is a subject that captivates professionals across architecture, engineering, construction, and planning, as well as investors and industry leaders. Advances in technology and breakthroughs in material science provide a rich landscape for exploration and discussion, sparking lively debates on the ongoing transformations in both urban and rural environments. Key areas of focus include resource management, the challenges posed by the climate crisis, and the broader implications for the built environment.
The Museum of Emotions: How Buildner’s Winners Bring Feelings to Life

Buildner has announced the results of its Museum of Emotions Competition Edition 5. The Museum of Emotions is an annual international design competition that tasks participants with exploring the extent to which architecture can be used as a tool to evoke emotion.
Finland’s New Museum of Architecture and Design Reveals the 5 Shortlisted Designs

The Finnish Museum of Architecture and Design Foundation, in partnership with the Real Estate Company ADM, has unveiled the five designs shortlisted for the international competition aimed at offering Helsinki a new venue highlighting architecture history and design. This new museum, to be located in the historic South Harbour, has received global interest, with 624 anonymized submissions reviewed since September 2024. This announcement marks the completion of the competition's first phase, as all successful entries will advance to a second stage, receiving a financial award to refine their concepts.











































