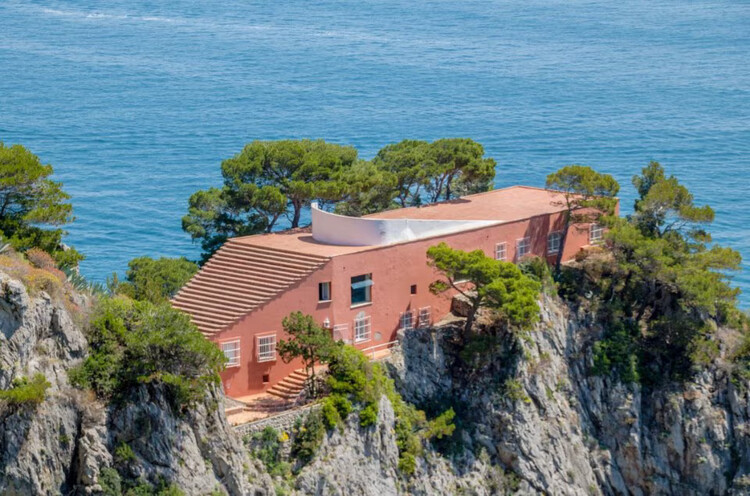
For centuries, models have been central to architectural design, providing architects with a tangible way to explore ideas, test concepts, and communicate their vision. From the Renaissance to Modernism, models have been instrumental in the construction and reflection processes, offering insights into form, proportion, and spatial relationships. However, in today's digital age, where 3D models and Virtual Reality (VR) have become powerful and efficient tools, the question arises: Are physical models still relevant in contemporary architecture?










































































































