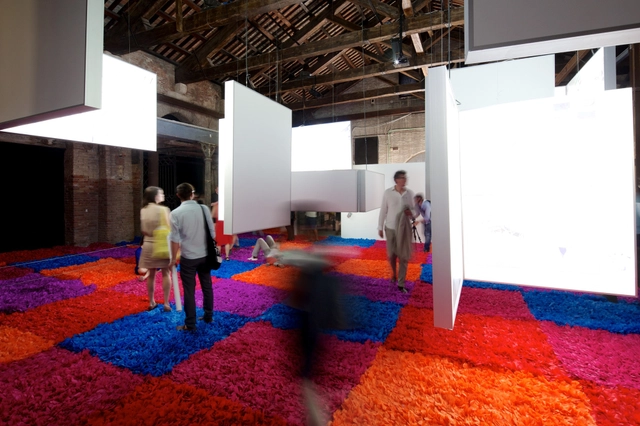
Responding to Rem Koolhas’s theme of “Absorbing Modernity," OfficeUS, the US's National Pavilion at this year's Venice Biennale, launched as an experimental architecture firm with a mission to revisit, rethink and re-evaluate one thousand American architectural projects from the last century. The Giardini Pavilion was transformed by New-York based firm Leong Leong into a multi-functioning and interdisciplinary office, run by the six “partners" who were hand-picked for the job. Assigned with the ongoing task of producing models, drawings, and engaging in workshops and lectures throughout the duration of the Biennale, the partners and their collaborators in Venice and around the world attempt "to construct an agenda for the future production of architecture."
Focused mainly on exported architecture, the projects vary from nuclear plants to US embassies, residential typologies and museums and are lined on the pavilion’s walls within research booklets, available for the use of the partners and the public.
Care to join in? Check out 15 of the projects investigated by OfficeUS, after the break…





































































