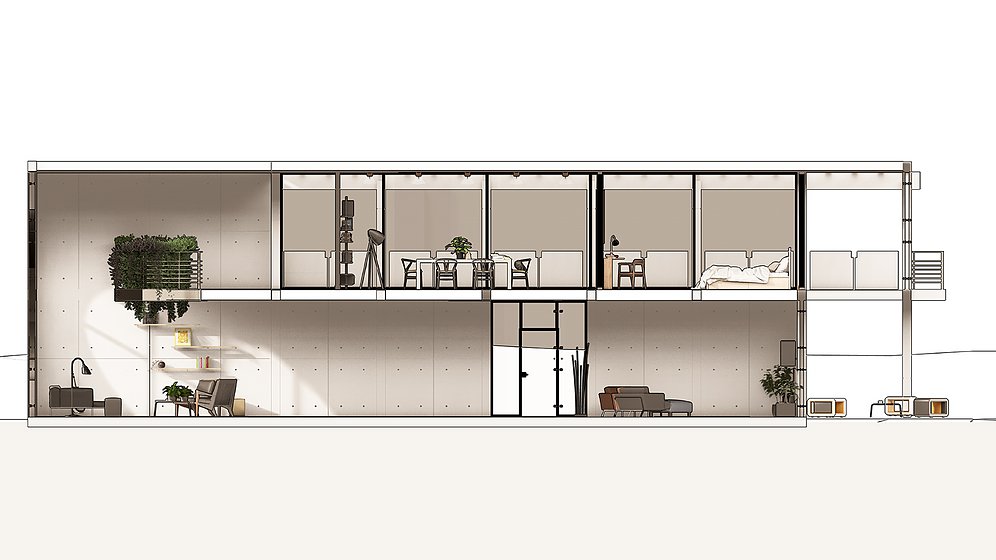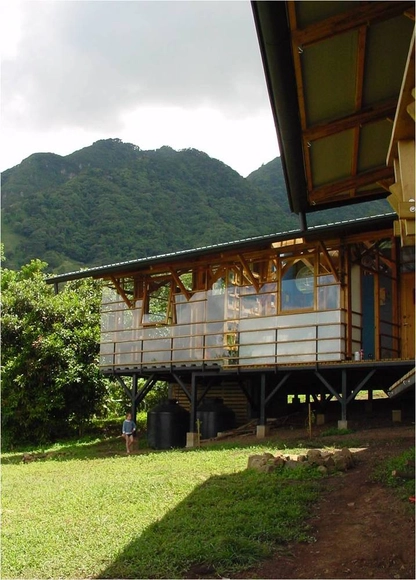
Produce personalized presentation boards that distill complex concepts into simple visual representations with a few helpful tools and effects.


Produce personalized presentation boards that distill complex concepts into simple visual representations with a few helpful tools and effects.
.jpg?1580392782&format=webp&width=640&height=580)
Photographer Paul Clemence has shared with us a series of new photographs of a nearly completed 130 William development by Adjaye Associates. The firm’s first residential tower in the USA, topping out in the spring of last year at 800 feet, is located in the Financial District of Lower Manhattan, New York.

This article was originally published on Common Edge.
The field of architecture is not exactly a hot topic of study for most undergraduate students. The closest they might get to the subject is an art history survey course in which architecture is presented as a parade of styles across the millennia—just another form of visual expression.

Bruno Stagno from San José, Costa Rica, shares his contemplations for a free expressive code for tropical architecture.

Meetings of Design Students or MEDS is an international workshop, taking place every summer in a different country and tackling every year a new thematic. In its 10th edition, MEDS Workshop was held in Greece, on the island of Spetses, bringing together traditional craftsmanship and contemporary approaches, resulting in 14 interdisciplinary projects.

Diamond Schmitt Architects and KWC Architects have designed the Ottawa Public Library and Archives Canada Joint Facility. In partnership with municipal and federal institutions, the facility will create an “inspiring place for gathering, learning and discovery”.

Sidewalk Labs have released their latest study, called Proto-Model X (PMX), investigating how tall timber buildings could work in cities. As a digital proof-of-concept for how to design and manufacture a tall timber building, the study follows the team’s announcement last June to design the world’s first all-timber high-rise neighborhood on Toronto’s eastern waterfront.

With December and January nearly behind us, many of us will have been producing reports. There is an increasing number of tools for reporting PR value sold to companies as ways to justify their worth. There is no doubt that it’s useful to regularly take stock of past and upcoming initiatives and producing a report can even be pleasurable when adding to a sense of accomplishment and direction. The bad thing is that this heavily-report-reliant culture leads to management style PR that focuses more on how something will look on paper as stats, graphs, and pics, than what is actually accomplished.
For instance, The Architecture Foundation in London is highlighting growing Biennale fatigue in its forthcoming “Bored of Biennales” event in March. One can well imagine how all-too-often such events are best experienced not in situ, but instead, through carefully-edited reports or via media coverage as suggested by the Foundation.

The Shanghai Cofco Cultural and Health Center by Steven Holl Architects has topped out. Designed in 2016, the project was designed to become a social condenser, fostering community among the residents of the surrounding new housing blocks with a public space and park along an existing canal. Centering on public space, the projects features an exoskeletal concrete construction.

In this interview with Can Ziyal, Chad Oppenheim, founder of Oppenheim Architecture + Design, talks about architecture, their projects, his way of thinking on how to approach and solve problems, and his fascination with nature and its purity.

KPF and the Chiofaro Company have released images of their latest project The Pinnacle at Central Wharf, a high performance and resilient mixed-use development on the Boston Harbor waterfront. Aiming to reconnect Downtown Boston to the waterfront, the project also puts in place a new public space.

Located in Kannauj the perfume capital of India, the Perfume Park and Museum is designed by Studio Symbiosis. Under construction, the project will host a museum, shops, a cafe, a skill development center to exchange knowledge between experts and distilleries to produce the fragrances on site.

Unfortunately, we've probably all experienced the unfortunate surprise of finding mold at home. These undesirable black and greenish spots, usually seen in dark, damp corners, may seem harmless at first, but they pose a major problem for buildings and occupants. Because the tendency of mold is to continuously spread, it gradually contaminates other materials and surfaces, causing a characteristic smell and contaminating the air. But how is it possible to control it and, mainly, to prevent it from occurring through architectural design?

Coming from the Byzantine Era, originally used for decorating floors and walls, the hydraulic tile is a material still widely used for the coating of architectural surfaces. With versatility in patterns, composition, colors, it is water-resistant and can be installed onto various surfaces, like countertops, panels, and furniture. Going beyond thoу commonly used ones, this material still shows excellent results in projects, both residential and commercial. With that in mind, we have compiled a selection to inspire you for your next works. Check it out below:

Design and the City is a podcast by reSITE about how we can use design to make cities more livable and lovable. Every week, a new episode will be released featuring speakers that explore the future of our cities, like Thomas Heatherwick from Heatherwick Studios, Chris Precht from Studio Precht, Leona Lynen from Haus der Statistik and Yosuke Hayano from MAD Architects among others.

Zaha Hadid Architects has been selected to build the new headquarters for OPPO, a Chinese mobile brand, in Shenzhen, China. The shortlisted teams included Bjarke Ingels Group (BIG), Skidmore, Owings & Merrill (SOM), Rogers Stirk Harbour + Partners (RSHP) and Henning Larsen Architects HK.

The School of Architecture at Taliesin has announced the closing of the school after 88 years. The news follows the conclusion of a multi-year struggle back in 2017, when the school was approved to maintain its accreditation as an institute of higher learning. The decision was made by the Governing Board, as the school was not able to reach an agreement with the Frank Lloyd Wright Foundation to keep the school open.

With the amount of information and technology we currently have, whether from academic research or from the manufacturers of construction products themselves, there is very little room for empiricism and experimentation when we design on the most diverse scales. Even worse is when design specification misconceptions can pose huge costs and headaches. However, long before construction and occupancy of the building, it is possible to clearly understand how the construction will function thermally, its photovoltaic power generation capacity, and even how much power will be required to cool and/or heat it. There are software, tools and applications that allow you to quantify all these design decisions to avoid errors, extra costs, unnecessary waste generation, and ensure the efficiency of all materials applied.

In the last few weeks, a number of reactionary architectural commentators have come out of the woodwork to denounce what they see as the currently negative direction of contemporary architecture. They claim that architecture needs to be “rebuilt” or that it is “imploding.” From their indications, architecture is on life-support, taking its last breath. The critique they offer is that contemporary architecture has become (or always was?) insensitive to users, to site conditions, to history—hardly a novel view. Every few years, this kind of frontal assault on the value of contemporary architecture is launched, but the criticisms this time seem especially shallow and misplaced. Surveying the contemporary global architecture scene, I actually feel that we’re in a surprisingly healthy place, if you look beyond the obvious showpieces. We’ve escaped from the overt dogmas of the past, we’ve renewed our focus on issues of the environment and social agency, we’re more concerned than ever with tectonics and how to build with quality. But the perennial critics of contemporary architecture appear not to have examined that deeply, nor that thoughtfully either. And unfortunately the various rebuttals to their critiques, ostensibly in support of modern and experimental architecture, have been ham-handed and poorly argued.

Veteran Italian film producer and CEO of Luce Cinecittà Roberto Cicutto has been appointed president of the Venice Biennale. Cicutto was appointed by the Italian minister of culture Dario Franceschini, and will replace Paolo Baratta, who presided over the Biennale for 8 years. Cicutto’s term will run for four years with a maximum of three renewals.

The Patio Vivo Foundation seeks to promote active free play, positive and healthy relationships, wellbeing and contact with nature by articulating space, community and the culture of kindergarten and school playgrounds. In the following article, they describe their working methodology in their own words.

IKEA Austria is establishing a car-free city center store, in the heart of Vienna. Addressing global issues, IKEA’s newest building will cater to the changes in customer and mobility behaviors.