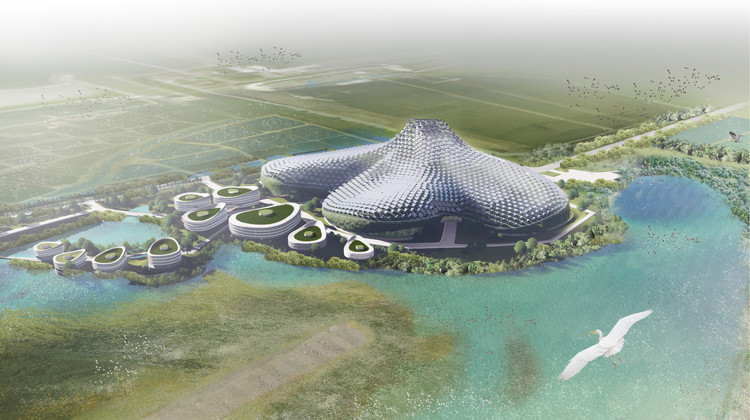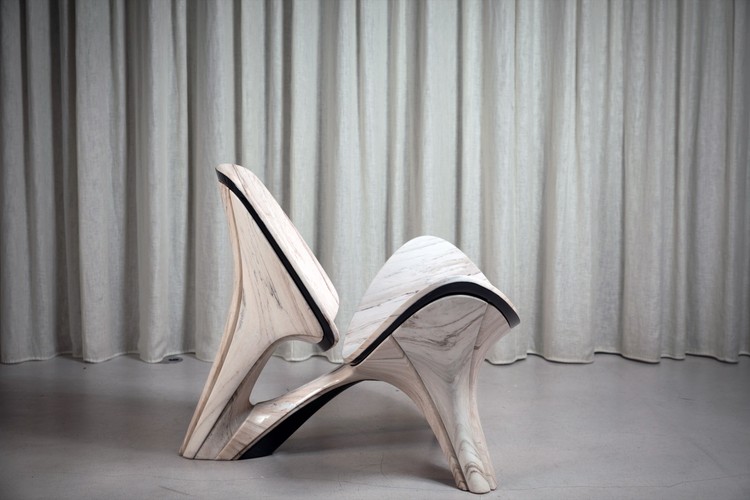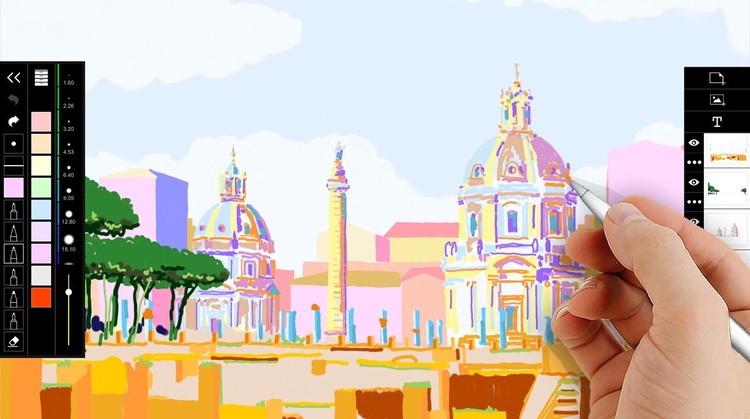
Work seamlessly with CAD and Lumion 3D rendering software for immediate model visualizations


Work seamlessly with CAD and Lumion 3D rendering software for immediate model visualizations

This article was originally published on Metropolis Magazine as "Will the Culture of Good Taste Devour McDonald's?"
At a new corporate headquarters in Chicago’s West Loop neighborhood, there’s a double-height lobby filled with green walls and massive art installations. Travel to its top floor roof deck and you’ll find a cozy fire pit next to a fitness center and bar (happy hours are on Thursday). Elsewhere, stair-seating terraces face floor-to-ceiling windows with views of the Chicago skyline. This vertical campus settles in peaceably among its tony Randolph Street neighbors—Michelin stars, tech giants, and boutique hotels. At first glance, it’s refined and tasteful enough to be any one of these.

In the eyes of an architect, concrete is practically a fetish. Currently, it's used in a wide range of projects and buildings, from infrastructure to residential, and offers an architect a great deal of freedom in generating eye-catching results. To start, we will show you how to pre-dimension concrete structures and understand what cracks in concrete structures mean. Continue reading to get our tips on how to use concrete and get the best result possible.

The experimental design group Space Saloon has completed their first workshop, LANDING, to create exploratory projects and installations that rethink design-build and hands-on education. Curated by Danny Wills and Gian Maria Socci, the mobile educational camp investigates perceptions of place to develop projects that make territories and environments legible. Studying material, cultural, and energy-based phenomena, students from the Southern California Institute of Architecture (SCI-Arc) and the International Program in Design and Architecture at Chulalongkorn University in Bangkok (INDA) came together in the high desert of Morongo Valley, California.

The Hungarian government is introducing a new skyscraper ban in the hopes of preserving the Budapest skyline. Gergely Gulyás, minister of the prime minister's office, recently stated that the ban will affect all new buildings in Budapest over 90 meters tall. The ban will not limit projects already approved with planning permission, including Foster + Partners' MOL Campus Tower, a high-rise being built as part of the new headquarters for the MOL Group. The 120 meter tower will be exempt because it has already won planning permission.

In response to the question of how the United States should treat the monuments to Civil War Confederate figures which are dotted throughout the country, The New York Times commissioned six artists to re-imagine what could replace the controversial statues.
The issue of Confederate statues, which many regard as a glorification of those who fought to preserve slavery, has been brought into sharp public focus as of late due to the white nationalist rally in Charlottesville, Virginia in 2017 which resulted in the killing of counter-protester Heather Heyer.

Photographer Stefanie Zoche of Haubitz-Zoche has captured a series of vibrant images showcasing the “hybrid modernism” churches of the Southern Indian region of Kerala. The images below, also available on the artist’s website, depict the blend of modernist influences and local architectural elements that defined many Indian churches following the country's 1947 independence.
As Zoche explains, the post-independence Indian church establishment sought to differentiate itself from the historic colonial building style, and hence drew inspiration from the modernist icon Le Corbusier. The buildings in Zoche’s gallery often display an “effusively sculptural formal language and a use of intense color” with Christian symbols “directly transposed into a three-dimensional, monumental construction design.”

It is rare for a father and son to share the same birthday. Even rarer is it for such a duo to work in the same profession; rarer still for them both to achieve international success in their respective careers. This, however, is the story of Eliel and Eero Saarinen, the Finnish-American architects whose combined portfolio tells of the development of modernist architectural thought in the United States. From Eliel’s Art Nouveau-inspired Finnish buildings and modernist urban planning to Eero’s International Style offices and neo-futurist structures, the father-son duo produced a matchless body of work culminating in two individual AIA Gold Medals.

In a world rapidly transitioning toward primarily digital content creation, more and more people are beginning to experiment with various digital media. There is undoubtedly an intimate relationship between architecture and photography, and many architects enjoy experimenting with taking pictures, both of their own work and of their surrounding environment. But how do you know if you have the right gear needed to start off on the right foot? And more importantly, how can you get the most out of your equipment?
In honor of World Photography Day this month, we have put together a helpful guide to get started with lenses for architectural photography. This guide will specifically highlight the best lenses (for both DSLR and mobile) to use for your shots and why.

In a follow-up to their 10 Powerhouse Design Cities, Metropolis Magazine also reveals their choices for the "buzziest" design cities of 2018. Unlike the big-hitters of the Powerhouse category, these are a bit smaller - even scrappier - but punch far above their expected weight.

This week, colorful projects are here to steal the show. Few architects have dared to use color in their works, however, when done so the results can be incredible. Here is a selection of 15 images from prominent photographers such as Gregori Civera, Julien Lanoo and Subliminal Image that show us the huge potential of color.

Drone photography has been one of the biggest advancements in aerial photography and cinematography. Drones began making a huge impact on filmmaking in the early 2000s, but vast advancements in aerial and camera technology have dramatically increased the use of and demand for aerial footage in nearly every industry focused on digital content.
The construction industry has begun implementing drones on construction sites as a way to get a birdseye view of a project, capture the finished building from a unique perspective and even be used in the actual construction of the building itself. But when it comes to architectural photography and cinematography, we are just beginning to scratch the surface.
Read on for ArchDaily's Guide to Drone Photography/Cinematography.

It has been just over a week since the 7.0 magnitude earthquake destroyed 50,000 homes in North Lombok, a city just east of the island of Bali, Indonesia. Although much of the town is gone, the community has already rallied together to begin the long and arduous rebuilding process. With the rainy season approaching in less than two months, DOME Lombok is working to begin building earthbag domes and teaching their construction techniques to help the area rebuild.

From the first experiments carried out by the French Joseph Niépce in 1793, and his most successful test in 1826, photography became an object of exploring and a resource for registering lived moments and places of the world. Within the broad spectrum of photographic production throughout history, architecture has frequently played a leading role on the records, be it from the perspective of photography as an art, document or, as it was often the case, an instrument for cultural construction.
Having great autonomy as a practice and of particular debate inside this theme, architectural photography has the ability to reaffirm a series of expressive features of the portrayed works, create tension in their relation to the surroundings, and propose specific or generic readings of buildings, among other investigative possibilities.

Thirty years after the breakup of the former Yugoslavia, the traces of the regime seem increasingly few and far between. Among the still existing monuments, conditions are mixed: some remain pristine, others are worn away after years of exposure to the elements.

The island nation of Taiwan is a country that boasts both a high population density and a wide range of ecosystems. However, a large issue that the country is currently facing involves the energy production and consumption, and the negative impact it has on the environment. With the largest power plant slated to be shut down by 2023, a team from Taiwan has devised an architectural proposal for how to construct a plant that both generates enough electricity to serve the metropolitan area and reduce its negative impact on the air quality and surrounding wetlands.

Australia loomed large in the news this week following the announcement for the continent's tallest tower in Melbourne. The competition, which was won by a joint bid from UNStudio and Cox Architecture, boasted designs from some of the world's best-known firms including MVRDV, OMA, MAD, and BIG.

For this year's annual city listings, Metropolis Magazine took an unusual approach: they took the analysis to the streets, surveying nearly 100 design professionals across the globe to get their opinions. The result? A list that boasts not just the cities you'd expect (Milan, London, Berlin) but the under the radar powerhouses you might not have anticipated.

Oregon has become the first state in the U.S. to allow timber buildings to rise higher than six stories without special consideration. The recent addendum to the state's building code is the result of Oregon’s statewide alternate method (SAM), a program that allows for alternate building techniques to be used after an advisory council has approved the “technical and scientific facts of the proposed alternate method.” The decision stands as a precedent for future construction across the United States.

For those with $145,000 hidden down the side of their sofa, Zaha Hadid Architects has designed and released Lapella Chair, continuing their “investigations in structure and fabrication-aware tectonics by reinterpreting the iconic 1963 lounge chair by Hans J. Wegner."
Created from Italian marble, Lapella retains the proportions, scale, and recline of the original chair while introducing “contemporary stone tooling and carbon fiber composites.”

In a world of 3D, HD, 4K, and CGI, architectural representation in the film, television, and gaming industries are becoming ever-more realistic, ever-more dazzling, and ever-more expensive. But strip away the special effects, and the beautifully-crafted architectural forms of fictional worlds such as Game of Thrones, Harry Potter, and Marvel are no less impressive.
To demonstrate this, Angie’s List has produced a set of elemental, greyscale, pen-and-paper illustrations of some of the entertainment industry’s most iconic fictional worlds, celebrating style, form, materiality, and shadow. From the sleek futurism of Star Wars and Marvel to the vernacular fortresses of Game of Thrones and Skyrim, the “Fictional Architecture” series captures the finer details of our favorite fictional universes.

Want to get the most of your Apple Pencil in Trace? Today, Rome Prize winner Javier Galindo, is going to show you a few features that will make your Trace drawings sing.
.jpg?1534024322)
KILD has been announced as the first place winner for a design competition in Kaunas, Lithuania’s second largest city. The competition sought for innovative and eco-friendly proposals for a pedestrian and cycle bridge that would connect the downtown area to Science Island.

U.S. Supreme Court justice Stephen Breyer has been named chair of the Pritzker Architecture Prize jury by the Hyatt Foundation. As a member of the award jury since 2011, Breyer takes over from the current chair Glenn Murcutt, Hon. FAIA. Tom Pritzker, chairman and president of the prize's sponsor, noted how Breyer's devotion to "civic-minded architecture underscores the mission of the Prize and his unparalleled ability to guide a group deliberation is essential in creating a unified voice." The international prize is regarded as architecture’s highest honor, and this year marks the 41st year of the award.

A floor plan is an interesting way to represent and approach the functional program of hospitals and health centers, where the complexity of the system implies the need for specific studies of the distribution and spatial organization for proper health care.
From our published projects, we have found numerous solutions and possibilities for health centers and hospitals depending on the site's specific needs.
Below, we have selected 50 on-site floor plan examples that can help you better understand how architects design hospitals and health care centers.
But you can browse the last one: 417