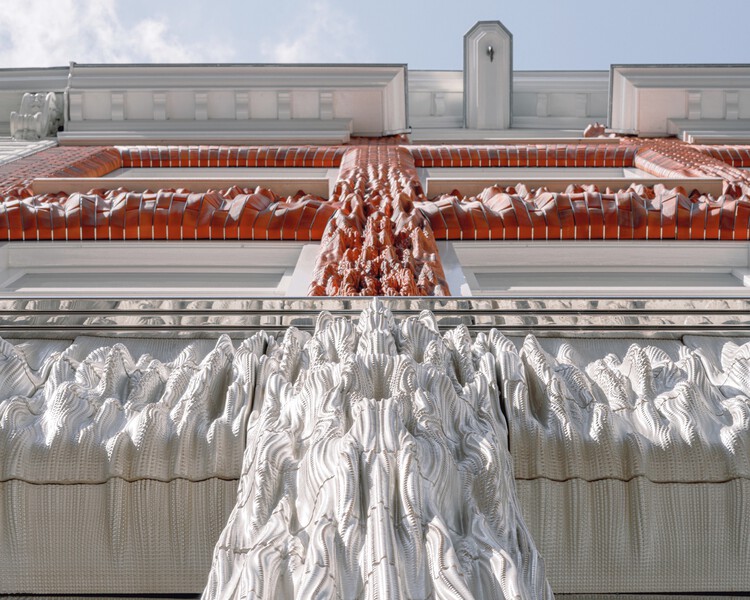
In 2020, in the midst of the first wave of lockdowns due to the pandemic, the municipality of Amsterdam announced its strategy for recovering from this crisis by embracing the concept of the “Doughnut Economy.” The model is developed by British economist Kate Raworth and popularized through her book, “Doughnut Economics: Seven Ways to Think Like a 21st-Century Economist”, released in 2017. Here, she argues that the true purpose of economics does not have to equal growth. Instead, the aim is to find a sweet spot, a way to balance the need to provide everyone with what they need to live a good life, a “social foundation” while limiting our impact on the environment, “the environmental ceiling.” With the help of Raworth, Amsterdam has downscaled this approach to the size of a city. The model is now used to inform city-wide strategies and developments in support of this overarching idea: providing a good quality of life for all without putting additional pressure on the planet. Other cities are following this example.






















































































