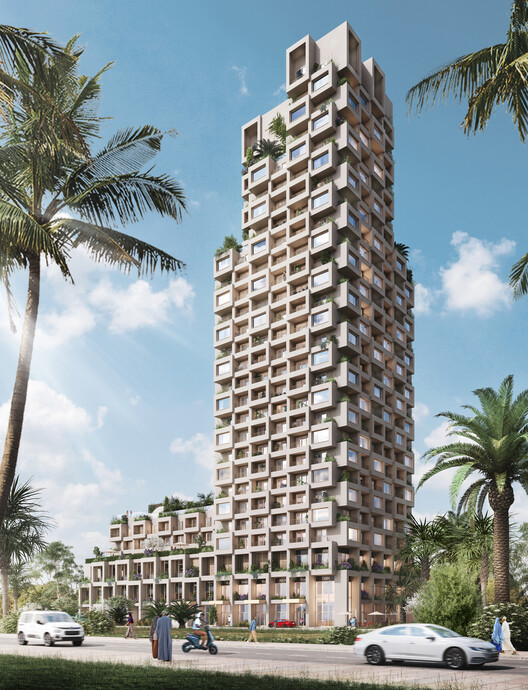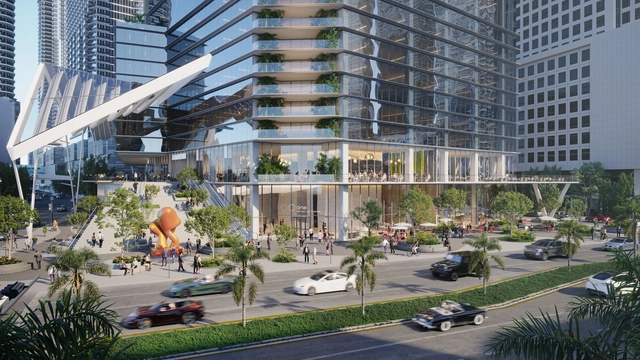
Skyscrapers are iconic symbols of modern urbanization and technological advancements all over North America. These structures are a sign of economic prosperity, urban density, and the capabilities of humanity’s ambition. In major cities across the continent, they shape the skyline and give identity to these metropolises. Cities like New York City, Toronto, and Florida utilize these cutting-edge designs to showcase power beyond their physical stature.
In general, skyscrapers are characterized by their remarkable height and pioneering engineering capabilities. They use advanced materials such as steel, glass, and concrete and serve as multifunctional spaces, ranging from housing to hotels and offices. Architects all around the world continually push the boundaries of architectural creativity, design, sustainability, and functionality while crafting these buildings. The structures allow architects to maximize land use in new ways, tackling densely populated urban areas.










































































