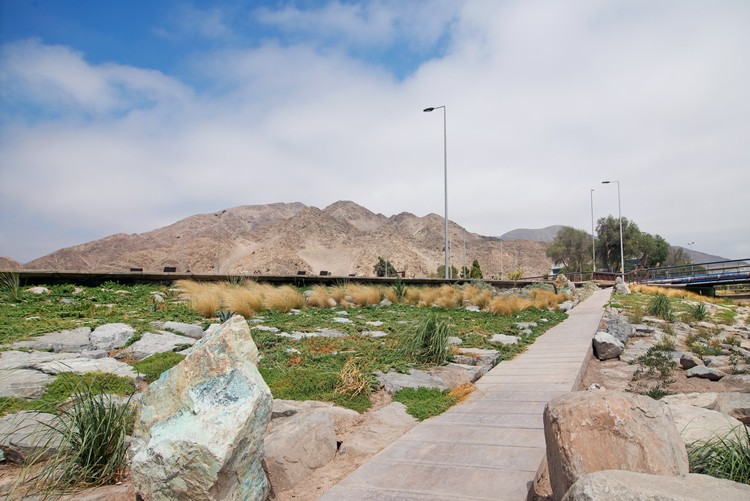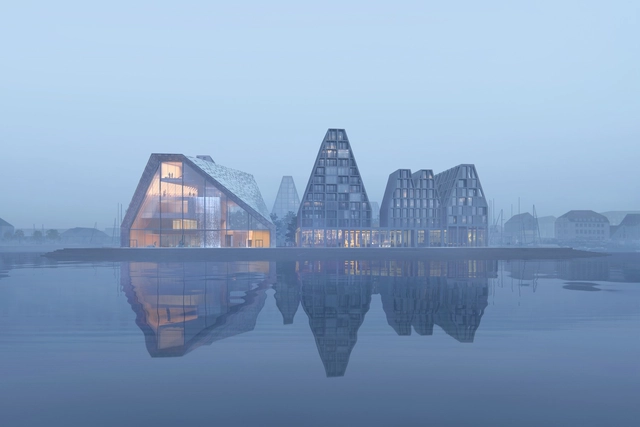
This June, the Global Cities program of the University of São Paulo (USP) carried out the research Emoções Momentâneas (lit. Momentary Emotions) to measure how the pandemic was changing the relationship of individuals with public spaces in São Paulo. Among the collected data, there was one that caught the attention of the group of researchers: 86% of the surveyed people wanted to spend time in green environments such as parks and squares.
"The research indicates a desire for reconciliation with the public space," explains architect Deize Sanches, one of the people involved in the research. "A desire to see the potential of green spaces to improve the quality of life in a way that was not being experienced before the pandemic."























































