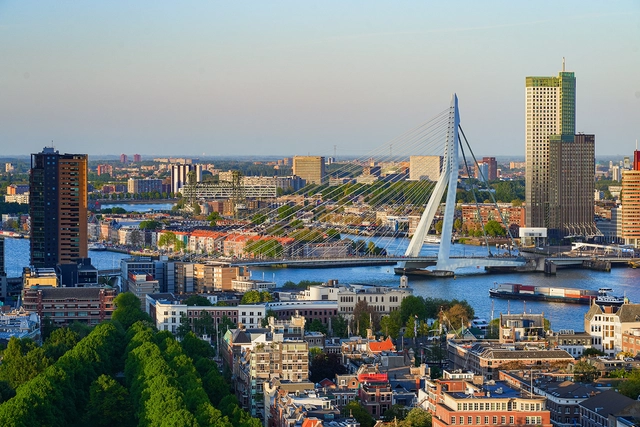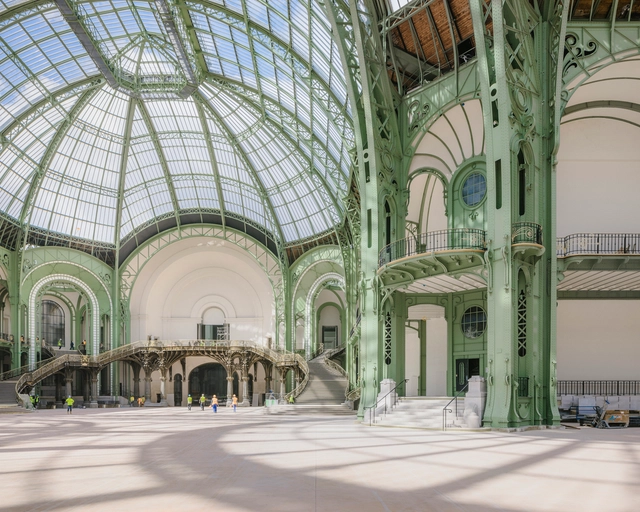The 15-minute city has become an internationally recognized concept advocating for a people-centric urban model where residents should be able to meet most of their daily needs within a 15-minute walk or bike ride from their homes. The concept was introduced by Professor Carlos Moreno in 2015 following the COP21 conference in Paris, which concluded with the signing of the Paris Agreement. The idea proposes a practical and adaptable framework for introducing low-carbon mobility and creating a vibrant local economy to support more social interaction and more sustainable urban environments. Since then, the concept has been recognized with the 2021 Obel Award and has gained a notable recommendation in UN-Habitat's World Cities Report. Now, Professor Moreno is publishing the book titled “The 15-Minute City: A Solution to Saving Our Time and Our Planet” to showcase concrete examples and strategies for achieving better cities. ArchDaily had a chance to sit down with Professor Carlos Moreno to discuss these ideas, offering insight into Moreno’s urban thinking and the impact of this model.
Paris: The Latest Architecture and News
Dominique Perrault Reveals Athletes' Village for 2024 Paris Olympics

On Friday, July 26th, Paris began the long-awaited Olympic and Paralympic Games. Located in the city’s Seine-Saint-Denis district, Dominque Perrault Architecture designed the master plan for the Athletes Village. Featuring 2,400 housing units and 119,000 square meters of various activities, offices, and services, this master plan has become a significant portion of the legacy of the Paris Games.
Annette K Sports Health Well-Being Center / Seine Design

-
Architects: Seine Design
- Area: 4200 m²
- Year: 2023
-
Manufacturers: RP Technik GmbH
Olympic Services of the East Gardens of Trocadéro / Chartier-Corbasson Architects

-
Architects: Chartier-Corbasson Architects
- Year: 2024
Ahead of the Paris Olympics, Discover the Eco-District of Clichy-Batignolles in Paris, Through the Lens of Paul Clemence

With the 2024 Olympic Games opening ceremony fast approaching, Paris has captured global attention. In addition to the venues being prepared for the Olympics, the city offers a wide range of architectural projects that showcase its efforts to improve the urban environment and promote a greener and more inclusive city. Among these, the new Clichy Batignolles Eco-District in the 17th arrondissement of Paris is a 54-hectare development that set out to transform the former SNCF rail yard into a new neighborhood. The initiative features contributions from internationally recognized architects including MAD Architects, Architect Périphériques, and RPBW, among others. Read on to discover the urban development through the lens of architecture photographer Paul Clemence.
Chatillon Architectes Renovates 1970s Sporting Venue in Paris Ahead of Olympics

After a seven-year closure, Chatillon Architectes has renovated the Grande New de I’Île-des-Vannes in Paris, France. Transforming the building into an Olympic training site for the upcoming games, the renovation incorporates modern solutions and state-of-the-art facilities. Initially designed by Anatole Kopp, Lucien Metrich, and Pierre Chazanoff in 1971, the structure features a sweeping parabolic roof and striking translucent side paneling. The restoration involves adding contemporary energy solutions, structural repairs, universal accessibility upgrades, acoustic paneling, sports flooring, and enhancing lighting fixtures.
Malevart Innovative Offices Transformation / h2o architectes

-
Architects: h2o architectes
- Area: 3687 m²
- Year: 2023
-
Professionals: EVP, B52, VPEAS, Impédance ingénierie, Casso & Associés, +1
Château Lascombes Rehabilitation and Extension / BPM Architectes

-
Architects: BPM Architectes
- Area: 12000 m²
- Year: 2021
-
Manufacturers: Knauf, Zikkens, Zolplan
Îlot Saint-Germain Building / François Brugel Architectes Associés + h2o archtiectes + Antoine Regnault Architecture + Elise et Martin Hennebicque Paysagistes

- Year: 2023
-
Professionals: ALTEREA, EVP, AXIO, Point d'orgue

















![Velodrome d’Hiver [Collection Jules Beau. Photographie sportive] : T. 35. Années 1908, 1909 et 1910 / Jules Beau. Image © Wikiedia, uner Public Domain license Over 100 Years of Olympic Heritage: What Became of the 1924 Paris Olympic Venues? - 4 的图像 4](https://images.adsttc.com/media/images/666a/c2fe/03ec/3765/0da2/ecfd/thumb_jpg/over-100-years-of-olympic-heritage-what-became-of-the-1924-paris-olympic-venues_7.jpg?1718272774)

















































































