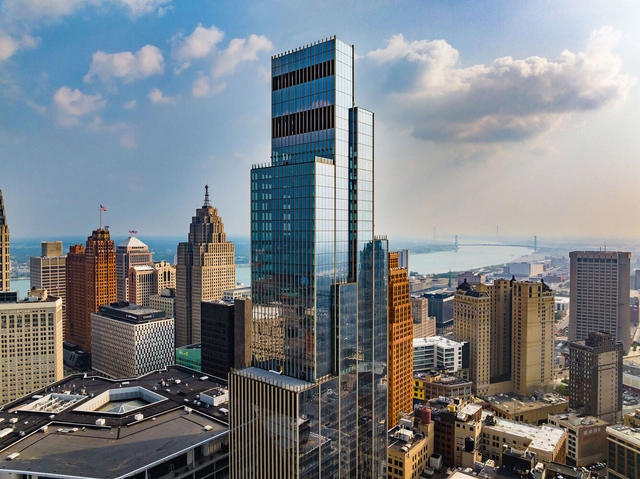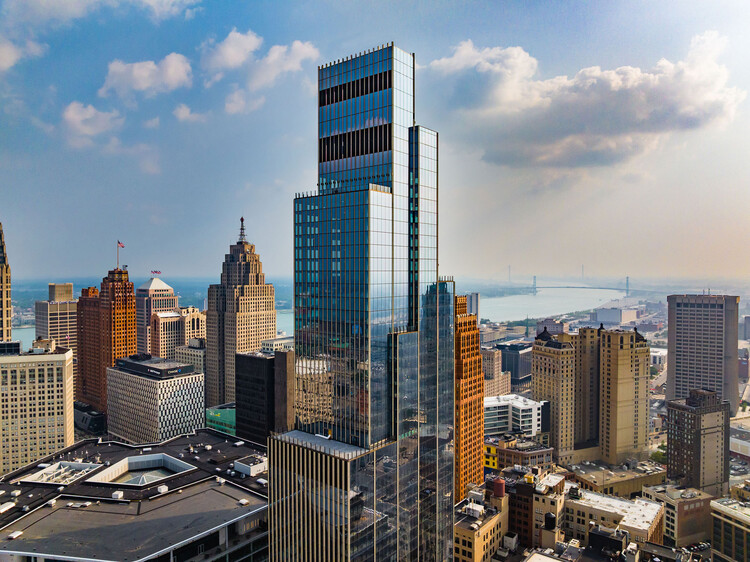
MVRDV and SYNRG have received approval to construct Schieblocks, a 47,000-square-metre office building in Rotterdam, the Netherlands. Designed for developer LSI, who markets the project as The Bluezone Offices, the building will occupy a narrow site along the railway line, reaching 61 metres in height and extending almost 150 metres in length. The programme includes commercial spaces at ground level, offices throughout, and a restaurant and event venue on the upper floors. Conceived as a "3D neighbourhood," the design breaks the large volume into a series of colourful, distinct blocks that incorporate numerous references to Rotterdam's architectural character.



















































































