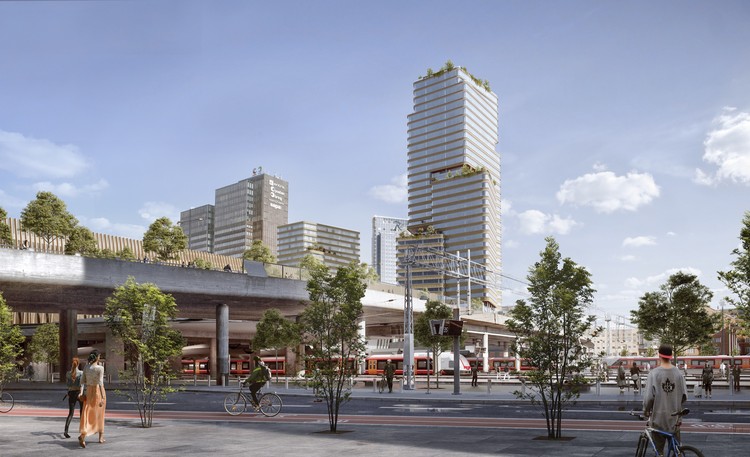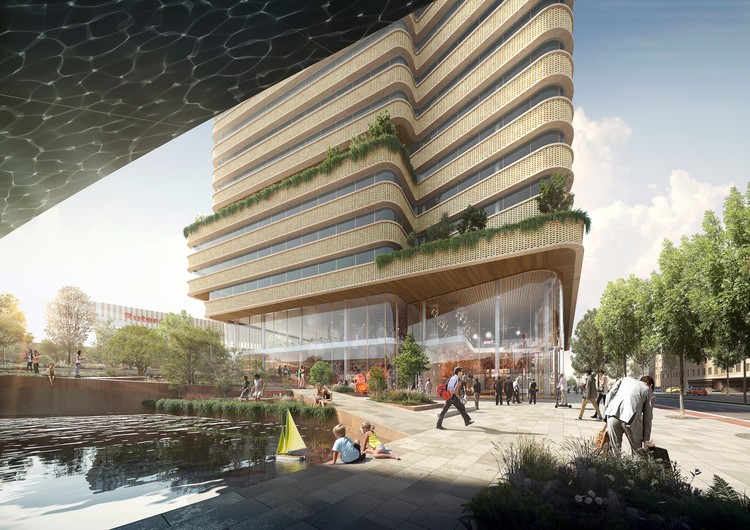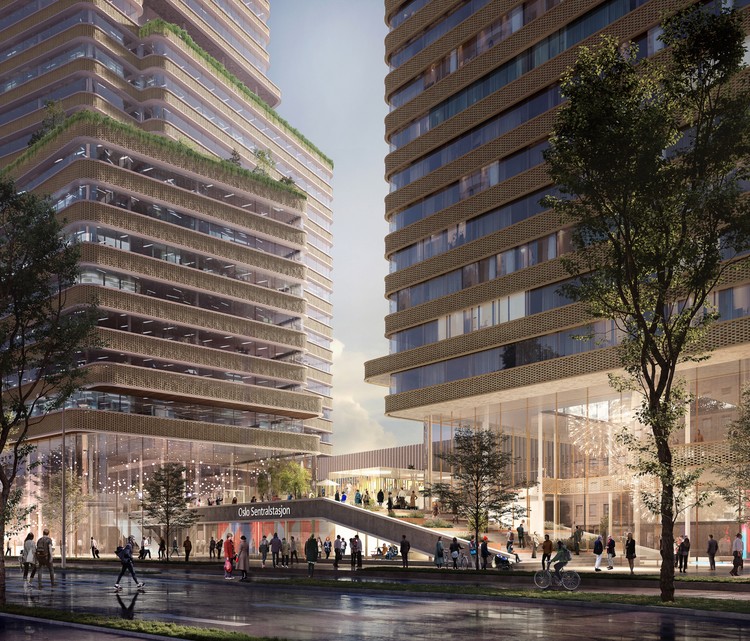
C.F. Møller Architects have collaborated with Kristin Jarmund Architects and Rodeo Architects in the design of a new urban realm at Oslo Central Station in Norway, comprising a square, hotel, and high-rise building. The scheme seeks to create an attractive recreational area around the transport hub, connecting different areas and terrain differences in an organized, efficient flow.
The latest scheme represents a further development of a proposal by C.F. Møller Architects and Kristin Jarmund Architects for the area in a prequalified architectural competition in 2009.

Located at the intersection of three urban districts, the scheme seeks to underline the meeting of special characteristics and qualities of the distinctive areas. Described as an “urban life generator," the scheme is designed to handle a large influx of transport users while remaining an attractive place to dwell.
While buildings account for 100% of the existing site’s area, the proposal seeks to give 50% of the site to publically accessible urban space. At ground level, the scheme establishes a “continuous landscape” linking the area with the river Akerselva while eliminating level differences.

Meanwhile, two new buildings will stand on a common base with the new square, comprising a hotel to the west, and office building to the east. Various terrace rings function as roof gardens and vantage points for views across the city while showcasing life inside the buildings through large window apertures.

For the scheme’s development, the architectural team worked in collaboration with Bollinger & Grohmann Engineers and Transsolar.
News of the proposal comes weeks after a similar announcement by C.F. Møller Architects of a proposal to transform the railway station site at Aarhus, Denmark into a car-free urban realm.
News via: C.F. Møller Architects
C.F Møller and MT Højgaard Propose Covering Aarhus Railway Site with Car-Free Urban District
C.F Møller and MT Højgaard have unveiled their vision of a new Railway Quarter in Aarhus, Denmark, transforming the area into a car-free urban district. Covering 1,180,000 square feet (110,000 square meters) of new construction, the area will predominantly contain residential buildings up to six stories high, as well as retail and recreational areas.









