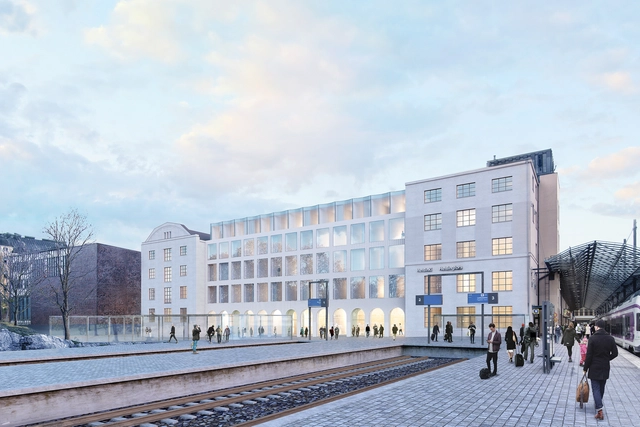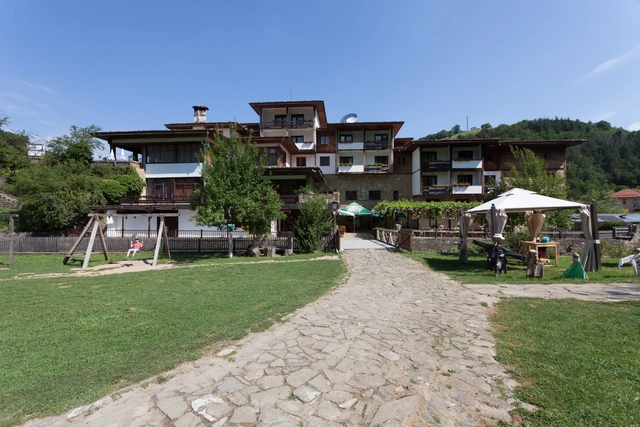
C.F. Møller Architects have collaborated with Kristin Jarmund Architects and Rodeo Architects in the design of a new urban realm at Oslo Central Station in Norway, comprising a square, hotel, and high-rise building. The scheme seeks to create an attractive recreational area around the transport hub, connecting different areas and terrain differences in an organized, efficient flow.
The latest scheme represents a further development of a proposal by C.F. Møller Architects and Kristin Jarmund Architects for the area in a prequalified architectural competition in 2009.














_Studio_Gang.jpg?1524241991)




























































.jpg?1513786994)
.jpg?1513786984)
.jpg?1513786942)
.jpg?1513786963)
.jpg?1513786685)
.jpg?1513787005)












