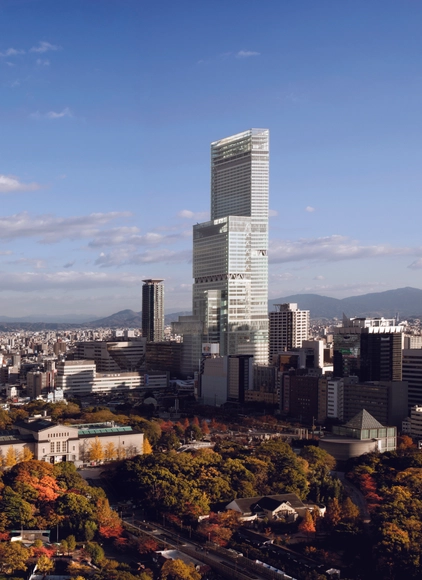
"As a precaution," the British Prime Minister Theresa May told the House of Commons today, "the [UK] Government has arranged to test cladding in all relevant tower blocks." This initial investigation ordered by the British Government following the devastating fire and loss of life at Grenfell House in London on June 14, have returned initial results which show that "three samples," according to the BBC, "are 'combustible'." Further results are expected to be made public over the course of the next 48 hours. The Prime Minister also declared that:
No stone will be left unturned. For any guilty parties there will be nowhere to hide.



















.jpg?1459371467)
.jpg?1459371483)
.jpg?1459371408)
.jpg?1459371440)
.jpg?1459371518)












