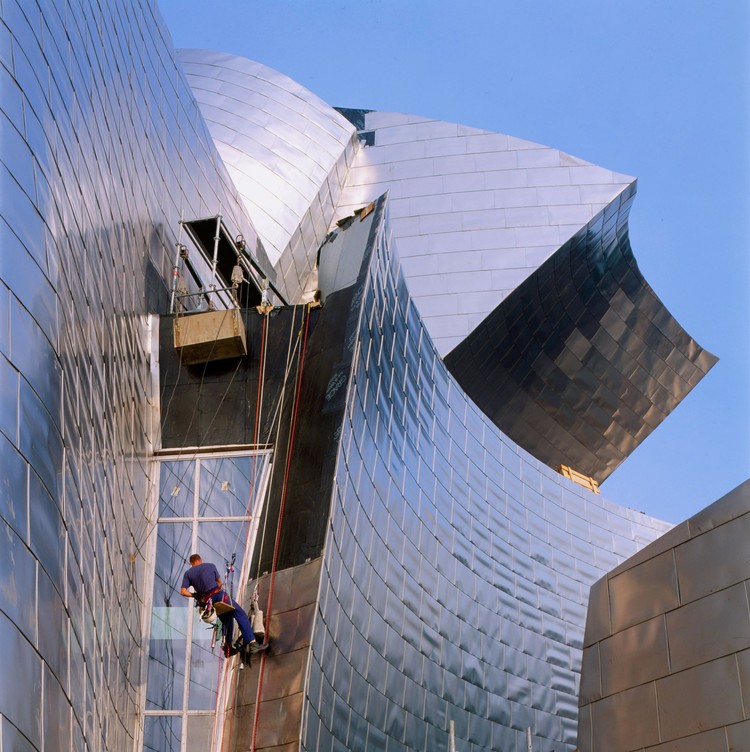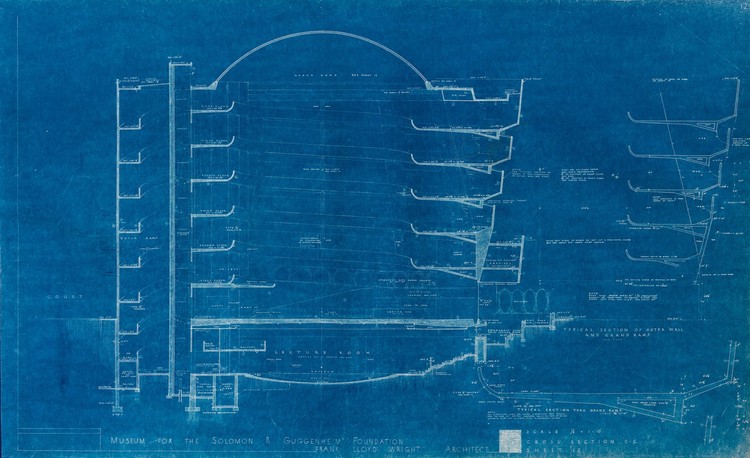
As the largest city in the United States, New York City is one of the most diverse and vibrant cities in the world, recognized by many as the center for global media, culture, fashion art, and finance. The city was founded in 1624 by settlers from the Dutch Republic and has since grown into “the city that never sleeps”.
While almost every style of architecture exists in New York City, the metropolis is most well known for its skyscrapers, both in historical styles such as Neoclassical and Art Deco and in their varied contemporary expressions. The first building to bring the world's tallest title to New York was the New York World Building, in 1890. Later, New York City was home to the world's tallest building for 75 continuous years, starting with the Park Row Building in 1899.









.jpg?1652479150)

































