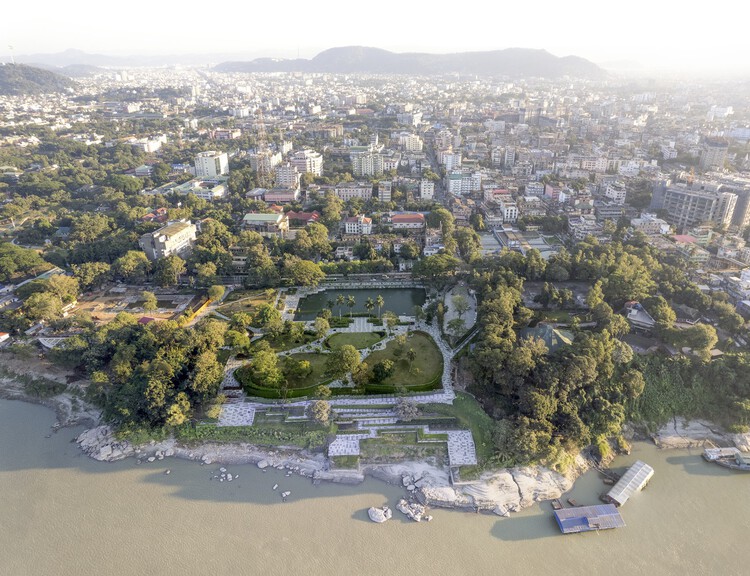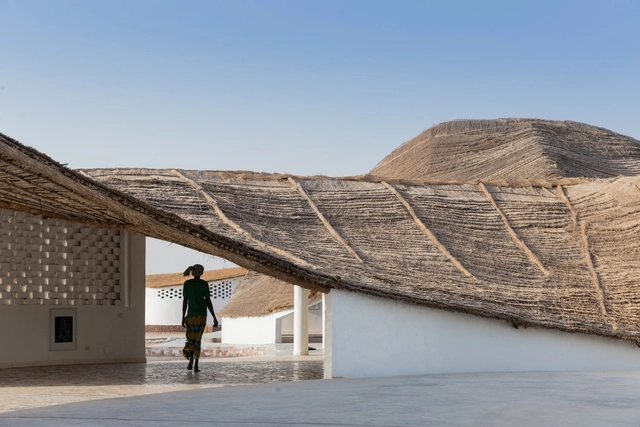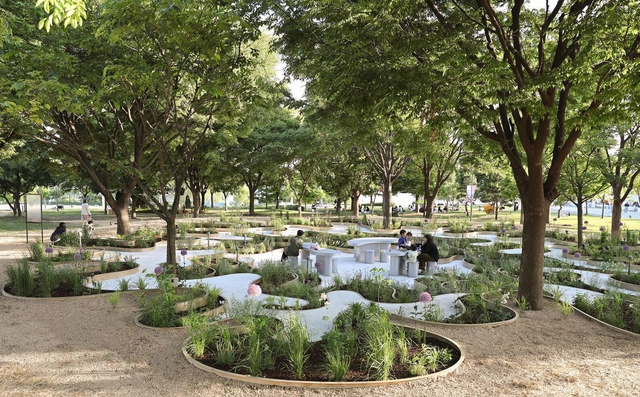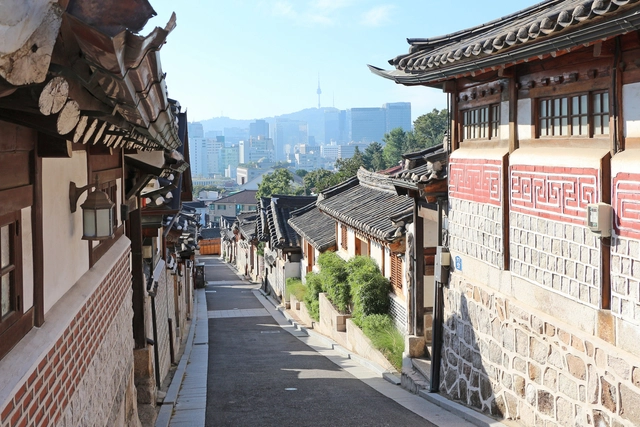
Educational architecture remains an exploratory ground for unbuilt exploration, offering insight into how learning environments can evolve alongside changing social, ecological, and pedagogical values. In this Unbuilt edition, submitted by the ArchDaily community, the selected projects bring together a range of proposals that examine schools, libraries, nurseries, and academic centers as spatial frameworks for care, knowledge, and collective growth. Rather than treating education as a fixed program housed within singular buildings, these projects approach learning spaces as adaptive environments shaped by landscape, climate, and human interaction.
Across varied geographies, from Mediterranean hillsides and Central European courtyards to tropical cities and distributed campus models, the proposals explore diverse architectural responses to contemporary education. They range from child-scaled kindergartens organized around trees and cloisters to libraries conceived as civic landscapes, biodiversity-centered academic buildings, and schools imagined as walkable urban systems.







































































































