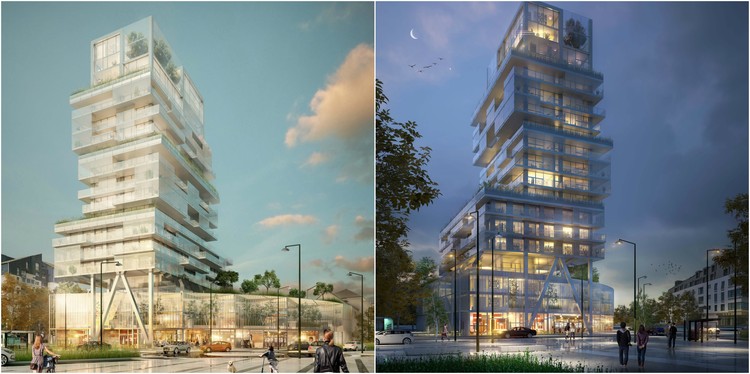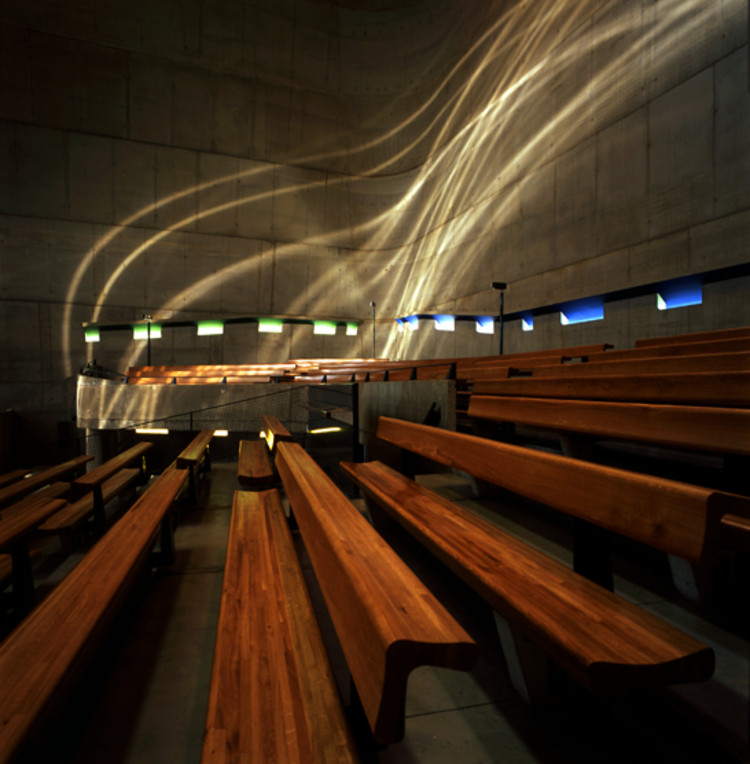
Located 270km north of Dakar, the capital of Senegal, and near the border with Mauritania, is the Island of Saint-Louis. It is a prominent colonial city in West Africa, known for its blend of Mediterranean architecture with a tropical climate. Saint-Louis was founded by the French Colony in 1659 as its first trading post on the Atlantic coast of Africa. It later became the capital of French West Africa (AOF) and Senegal. However, it lost this status in 1902, which led to its economic decline.
This complex history has made Saint-Louis a melting point for different layers of architecture and urbanism. The island showcases a grid urban form with double-storey villas, which is typical of 19th-century French colonial urbanism. Additionally, it features tropical courtyards, shaded balconies, 1920s art déco houses, and early '30s modern civic buildings. However, due to its economic and infrastructural isolation, this architecture and urban heritage have continuously degraded. Therefore, it seeks new interventions for the conservation, restoration, and re-adaptation of the city.



































