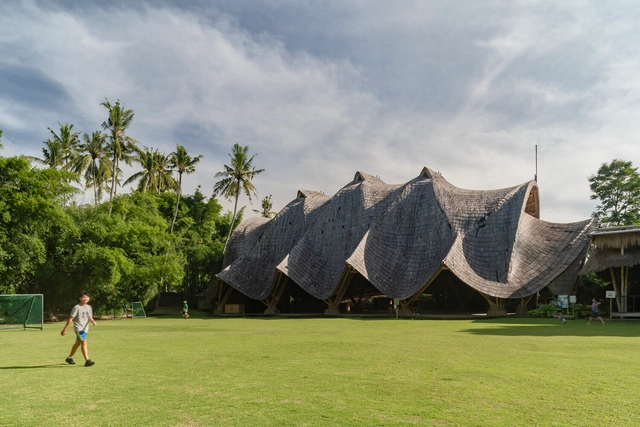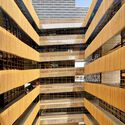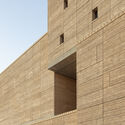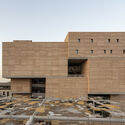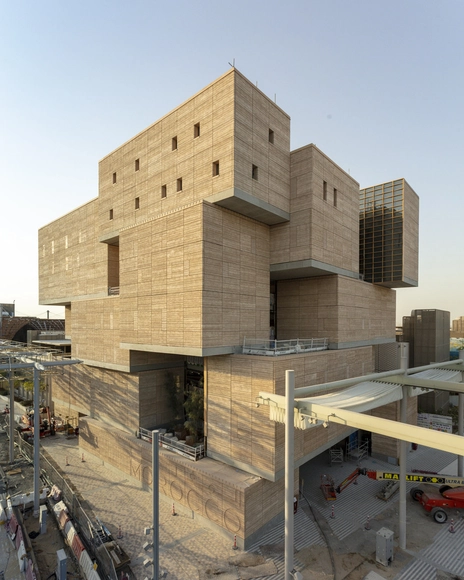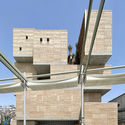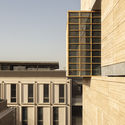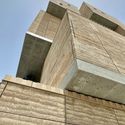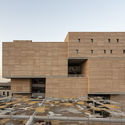
OUALALOU+CHOI has won the international competition for the design of the new Casa Sud Train Station in Casablanca, Morocco. Based in Paris and Casablanca, the architecture and urban design practice led by Tarik Oualalou and Linna Choi is recognized for its work exploring the relationship between architecture, infrastructure, and public life. The winning proposal envisions the new station as both an infrastructural hub and a civic landmark, addressing the needs of a rapidly expanding metropolis while contributing to the urban and social fabric of Morocco's economic capital.













