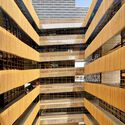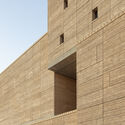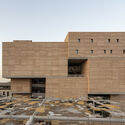
-
Architects: OUALALOU+CHOI
- Area: 6057 m²
- Year: 2021
-
Photographs:Marc Goodwin
-
Manufacturers: KEIM

Text description provided by the architects. The Morocco Pavilion at the 2020 Expo in Dubai, designed by architects OUALALOU+CHOI, showcases how traditional Moroccan design and construction techniques can find new relevance in contemporary design and urban development efforts. As a pioneering work of rammed earth construction—the building’s 4000 m² rammed earth facade will be the largest of its kind—the Pavilion aims to push the technical and creative limits of Morocco’s traditional building materials to new heights, while paying tribute to the country’s rich and varied culture and landscape.

































