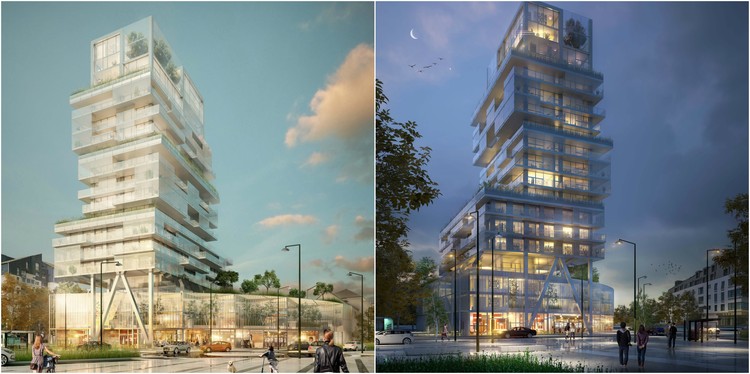
The protective fortress, winding cobblestone streets, and medieval urban layout are all characteristics of many coastal European towns. But when exploring the French town of Saint-Malo, it is difficult to believe that this is hardly the original city. What separates Saint-Malo from many other European towns located by the sea—aside from its striking location jutting out from the coastline—is the complex history of how it was heavily destroyed in World War II, but rebuilt to its original aesthetic.
























