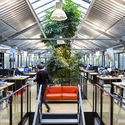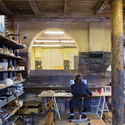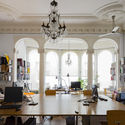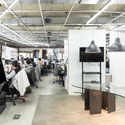
The 2022 laureate of architecture’s highest honor, the Pritzker Architecture Prize is Diébédo Francis Kéré, known as Francis Kéré, Burkina Faso-born architect, educator, social activist, receiver of the 2004 Aga Khan Award for Architecture and designer of the 2017 Serpentine Pavilion. Recognized for “empowering and transforming communities through the process of architecture”, Kéré, the first black architect to ever obtain this award, works mostly in areas charged with constraints and adversity, using local materials and building contemporary facilities whose value exceeds the structure itself, serving and stabilizing the future of entire communities.
“Through buildings that demonstrate beauty, modesty, boldness, and invention, and by the integrity of his architecture and geste, Kéré gracefully upholds the mission of this Prize,” explains the official statement of the Pritzker Architecture Prize. Announced today by Tom Pritzker, Chairman of The Hyatt Foundation, Francis Kéré is the 51st winner of the award founded in 1979, succeeding Anne Lacaton and Jean-Philippe Vassal. Praised “for the gifts he has created through his work, gifts that go beyond the realm of the architecture discipline”, the acclaimed architect is present equally in Burkina Faso and Germany, professionally and personally.































































.jpg?1641932763)




















